4812 Peonia Road, Woodland Hills, CA 91364
-
Listed Price :
$1,299,000
-
Beds :
3
-
Baths :
3
-
Property Size :
1,626 sqft
-
Year Built :
1956
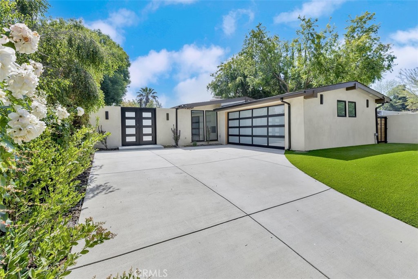
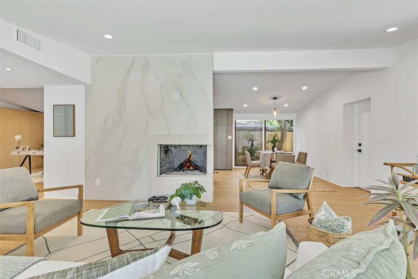
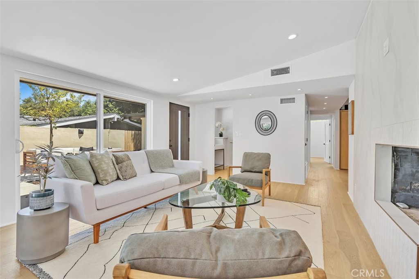
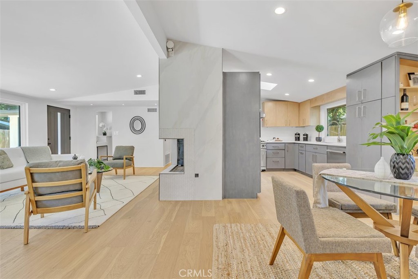
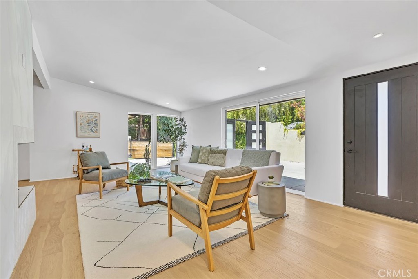
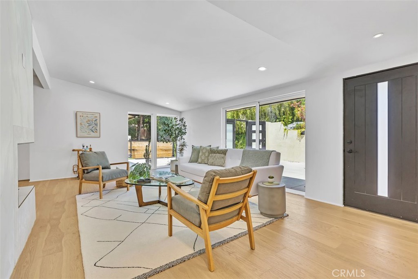
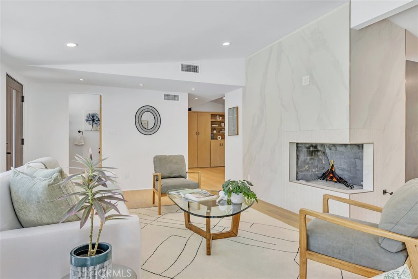
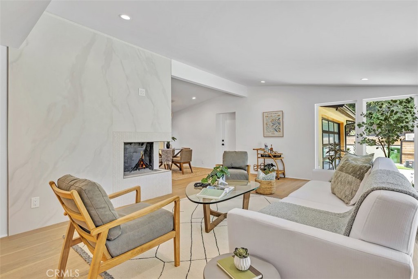
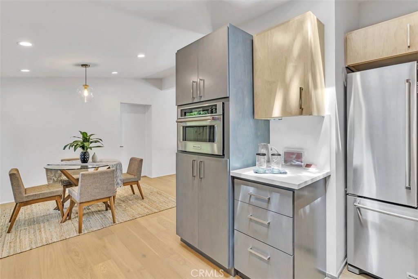
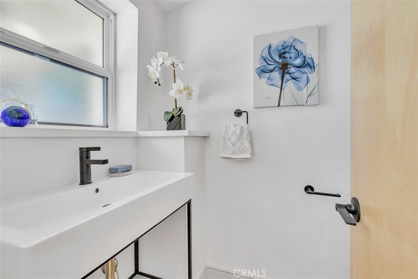
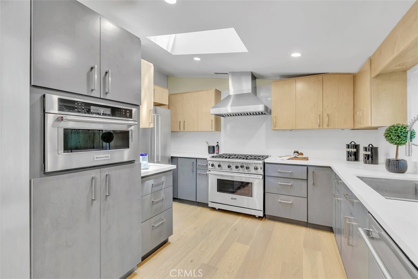
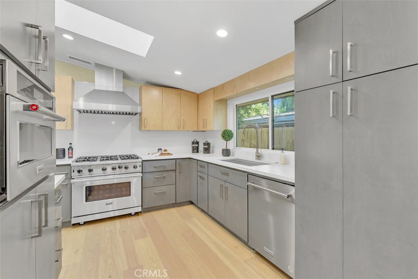
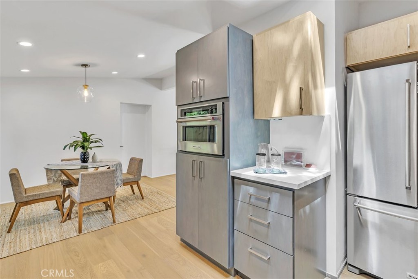
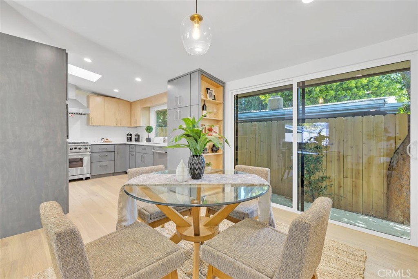
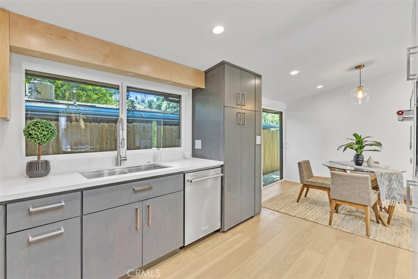
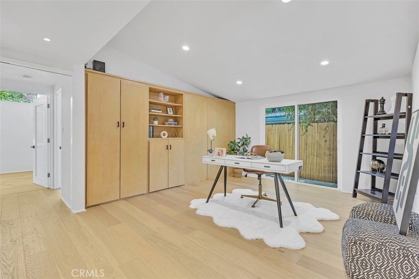
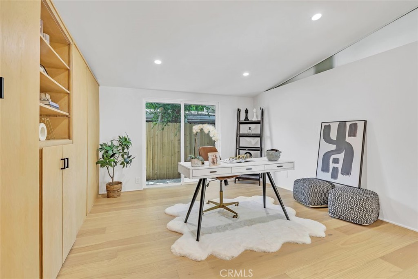
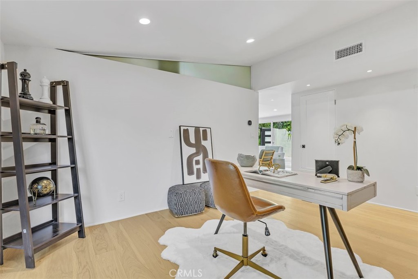
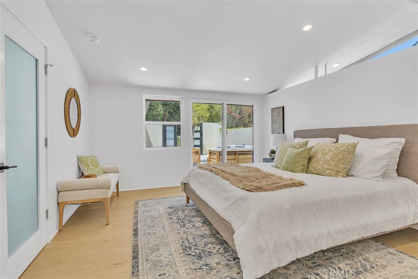
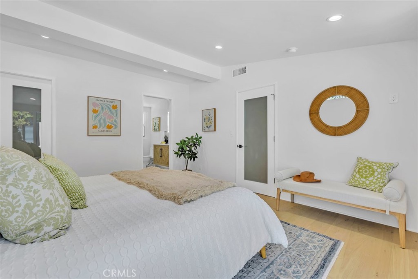
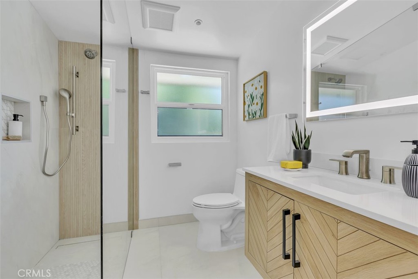
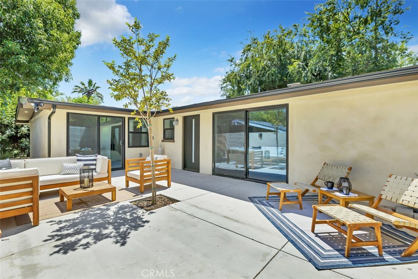
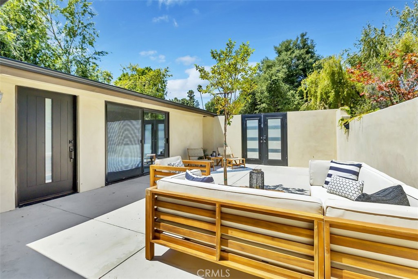
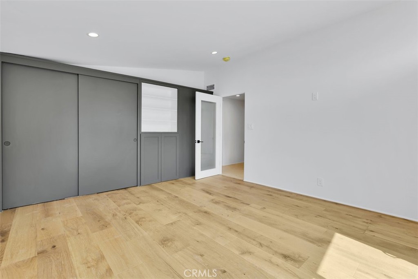
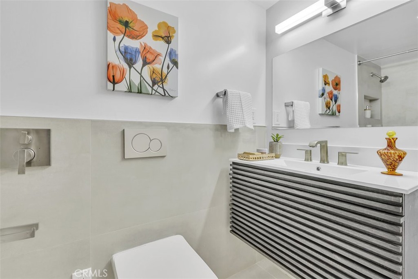
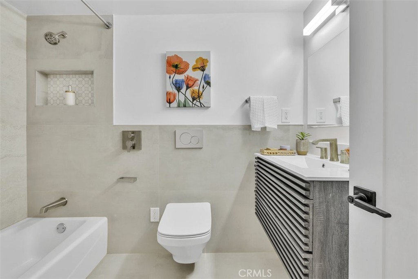
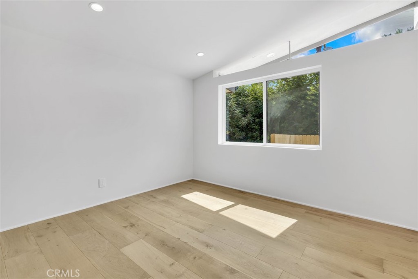
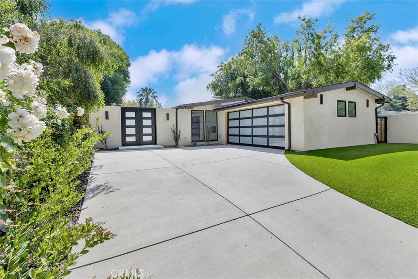
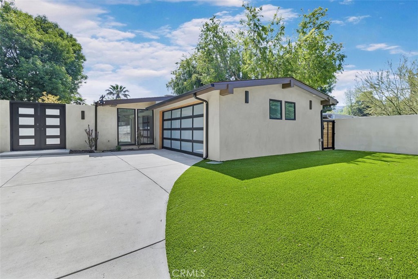
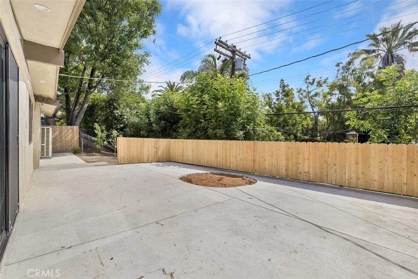
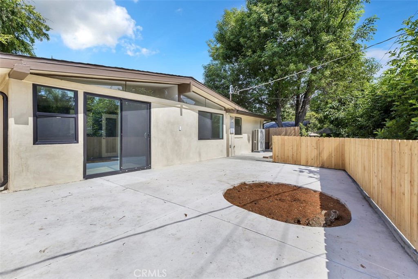
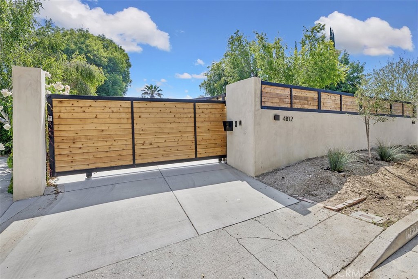
Property Description
Allow me to re-introduce you to 4812 Peonia Rd. Come experience an organic take on a mid century modern home with brand new finishes throughout. Located right around the corner from the highly coveted Woodland Hills Elementary school awaits a private gated midcentury modern home with top to bottom upgrades. The new owner will enjoy a new roof, doors and windows, custom kitchen cabinetry, new stainless-steel appliances, HVAC and much more. Once you pull into your private gate enjoy indoor outdoor living in the spacious courtyard that leads you to a light and airy living room with huge sliding glass doors and floor to ceiling windows that allow that outdoors in while creating privacy. Custom cabinetry and quartz counters surround the new Viking range and Kitchen Aid Appliances. Open the large sliders in the dining area allowing a fresh breeze in as you entertain family and friends in the ample space. New hardwood floors anchor the den that could be enclosed easily to make a 4th bedroom or an office with it's own entrance to the outside. The primary suite gives vacation vibes with another huge slider, high ceilings, transom windows and a gorgeous spa like bathroom with backlit mirror and step in shower. Need more space? The two-car attached garage can house your vehicles or be used as a flex space or ADU as it is conveniently located behind your private gate and already has smooth ceilings, recessed lightning, windows, plumbing and a pedestrian door. Additional upgrades include a tankless water heater, new roof, new electric, sprinkler drip system, fruit trees, lush landscaping, Bluetooth security cameras, and new fencing in the front and back of the house. Come be a part of the S. of the Blvd Woodland Hills community and make the most beautiful home on the street your own.
Interior Features
| Laundry Information |
| Location(s) |
Washer Hookup, Gas Dryer Hookup, In Garage |
| Kitchen Information |
| Features |
Updated Kitchen |
| Bedroom Information |
| Features |
Bedroom on Main Level, All Bedrooms Down |
| Bedrooms |
3 |
| Bathroom Information |
| Features |
Bathtub, Remodeled, Separate Shower, Tub Shower, Upgraded, Walk-In Shower |
| Bathrooms |
3 |
| Flooring Information |
| Material |
Stone, Wood |
| Interior Information |
| Features |
All Bedrooms Down, Bedroom on Main Level, Main Level Primary, Primary Suite |
| Cooling Type |
Central Air |
Listing Information
| Address |
4812 Peonia Road |
| City |
Woodland Hills |
| State |
CA |
| Zip |
91364 |
| County |
Los Angeles |
| Listing Agent |
Nikki Abish DRE #01844904 |
| Courtesy Of |
The Agency |
| List Price |
$1,299,000 |
| Status |
Active Under Contract |
| Type |
Residential |
| Subtype |
Single Family Residence |
| Structure Size |
1,626 |
| Lot Size |
6,195 |
| Year Built |
1956 |
Listing information courtesy of: Nikki Abish, The Agency. *Based on information from the Association of REALTORS/Multiple Listing as of Sep 19th, 2024 at 11:54 PM and/or other sources. Display of MLS data is deemed reliable but is not guaranteed accurate by the MLS. All data, including all measurements and calculations of area, is obtained from various sources and has not been, and will not be, verified by broker or MLS. All information should be independently reviewed and verified for accuracy. Properties may or may not be listed by the office/agent presenting the information.
































