524 N Michillinda Avenue, Sierra Madre, CA 91024
-
Listed Price :
$1,998,000
-
Beds :
3
-
Baths :
3
-
Property Size :
3,259 sqft
-
Year Built :
1955
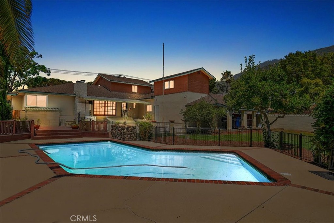
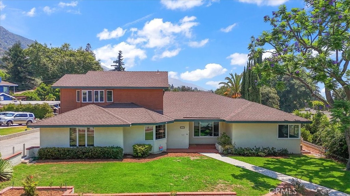
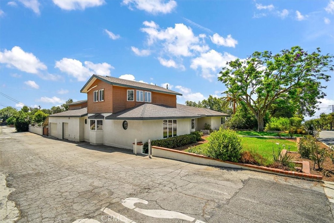
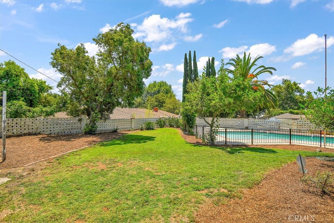
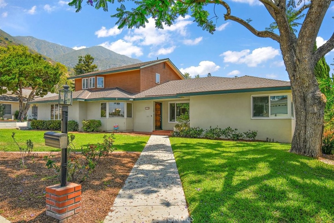
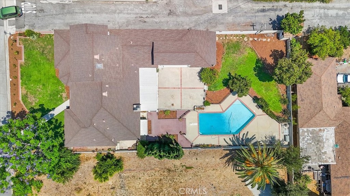
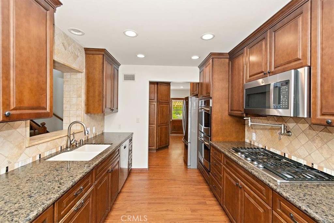
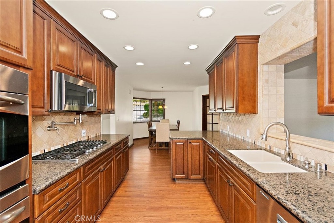
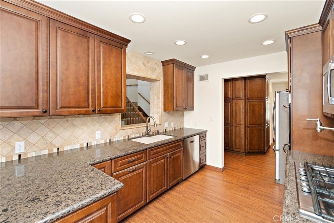
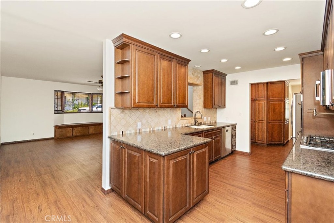
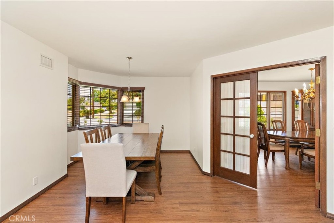
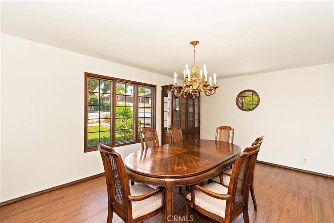
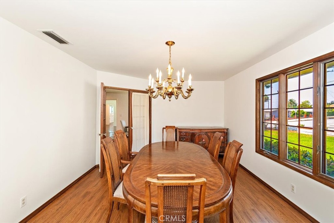
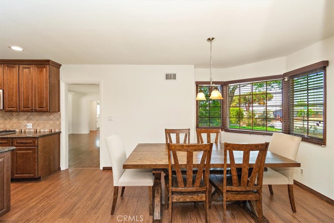
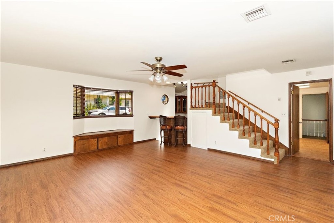
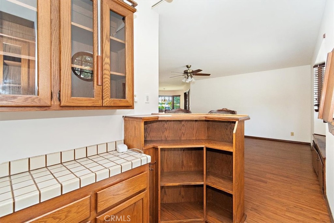
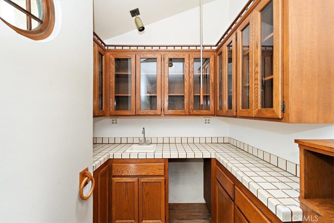
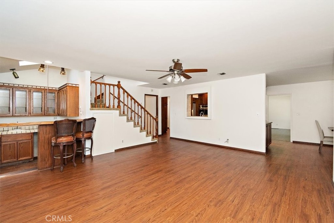
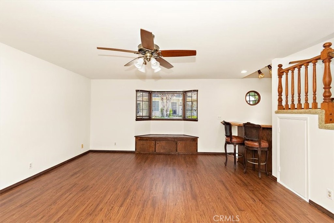
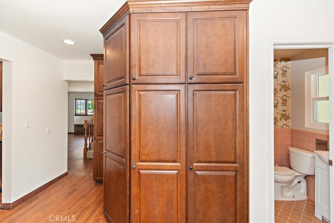
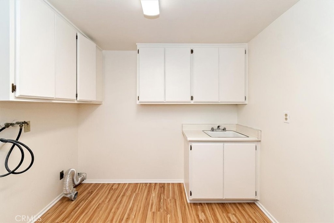
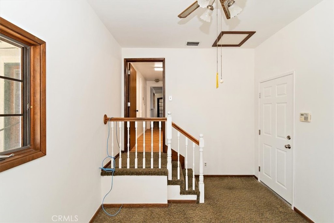
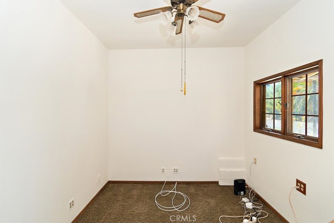
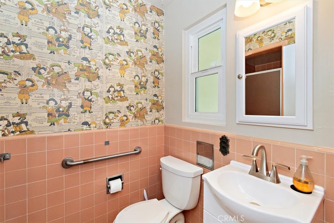
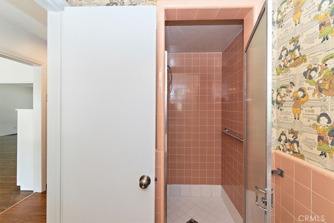
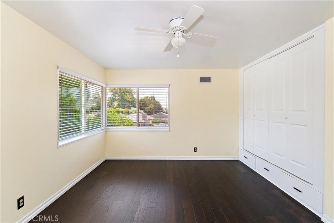
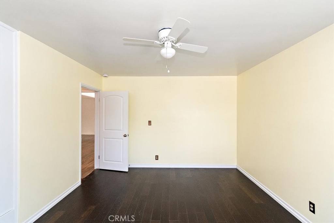
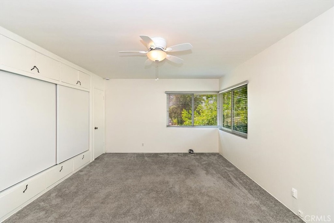
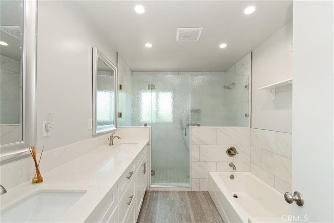
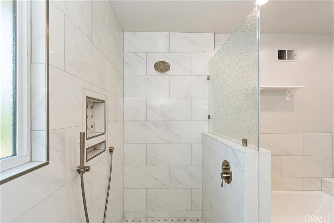
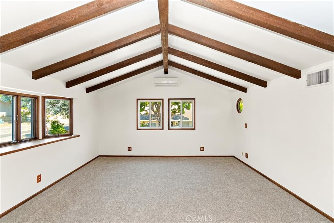
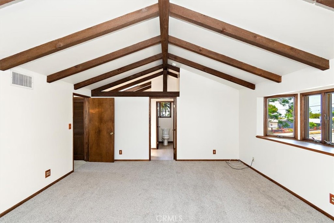
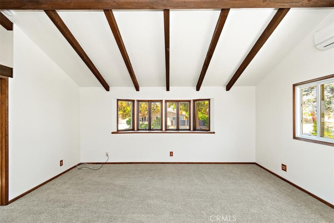
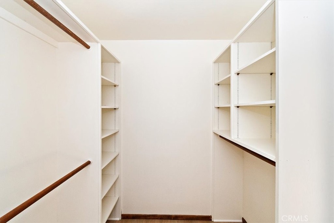
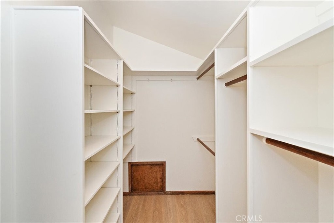
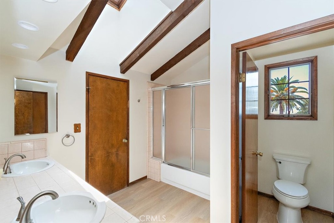
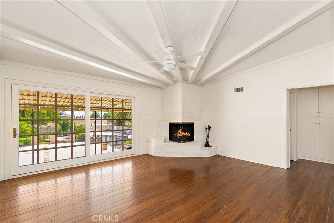
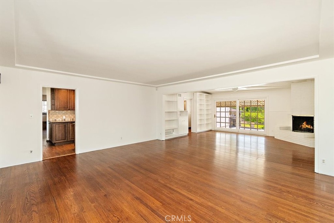
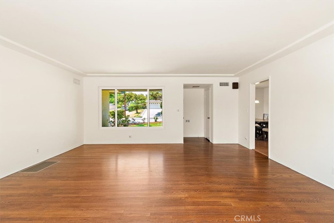
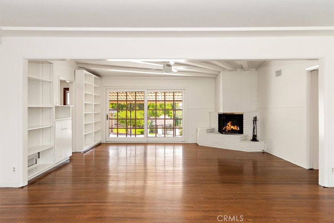
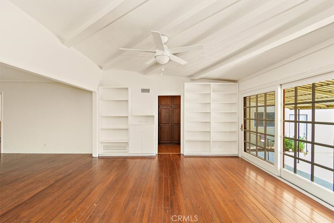
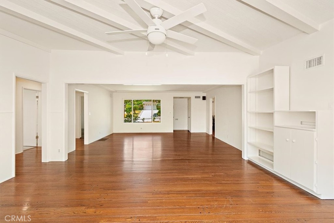
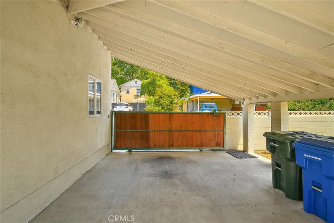
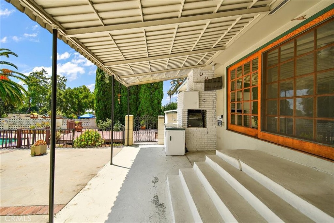
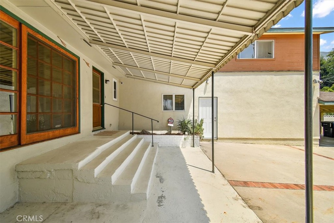
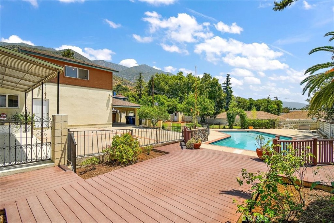
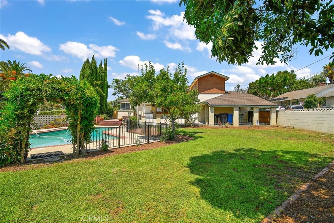
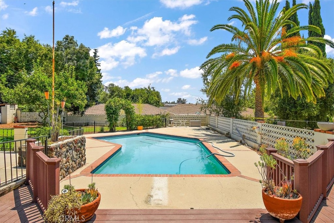
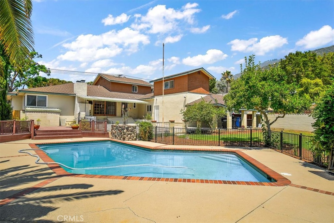
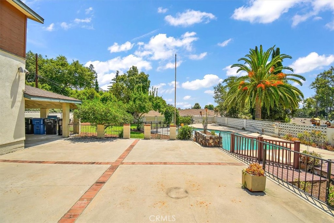
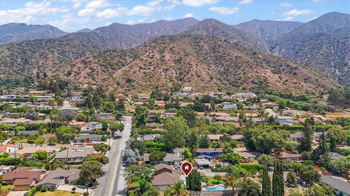
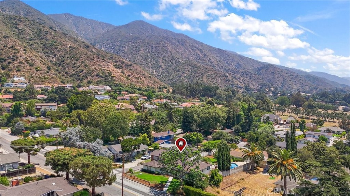
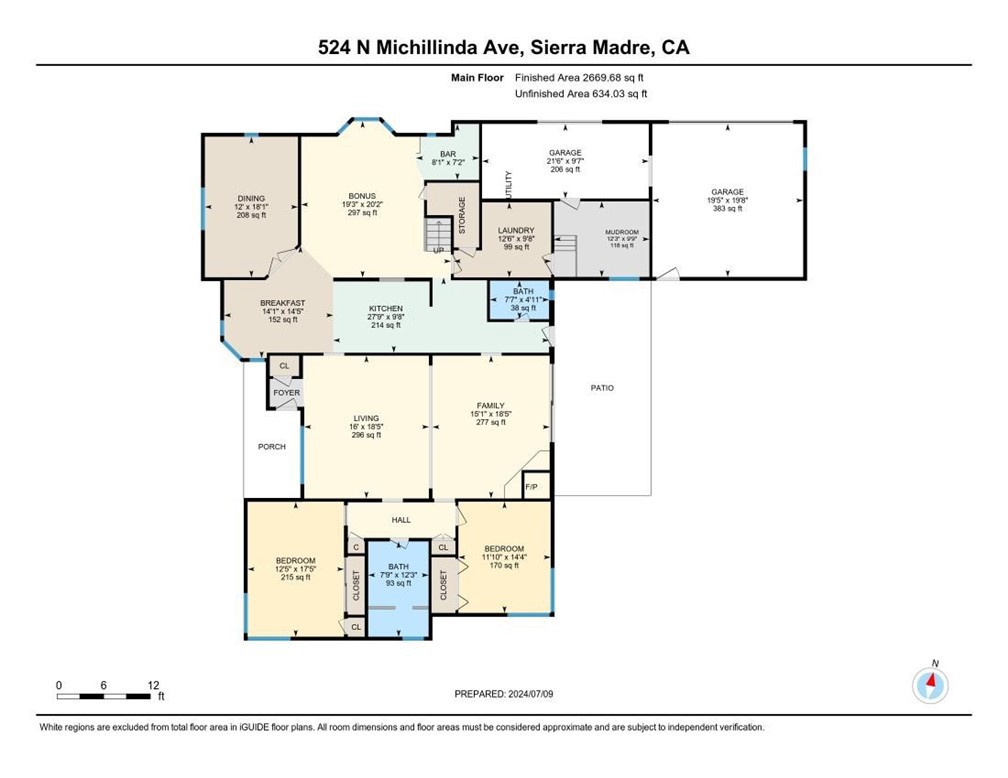
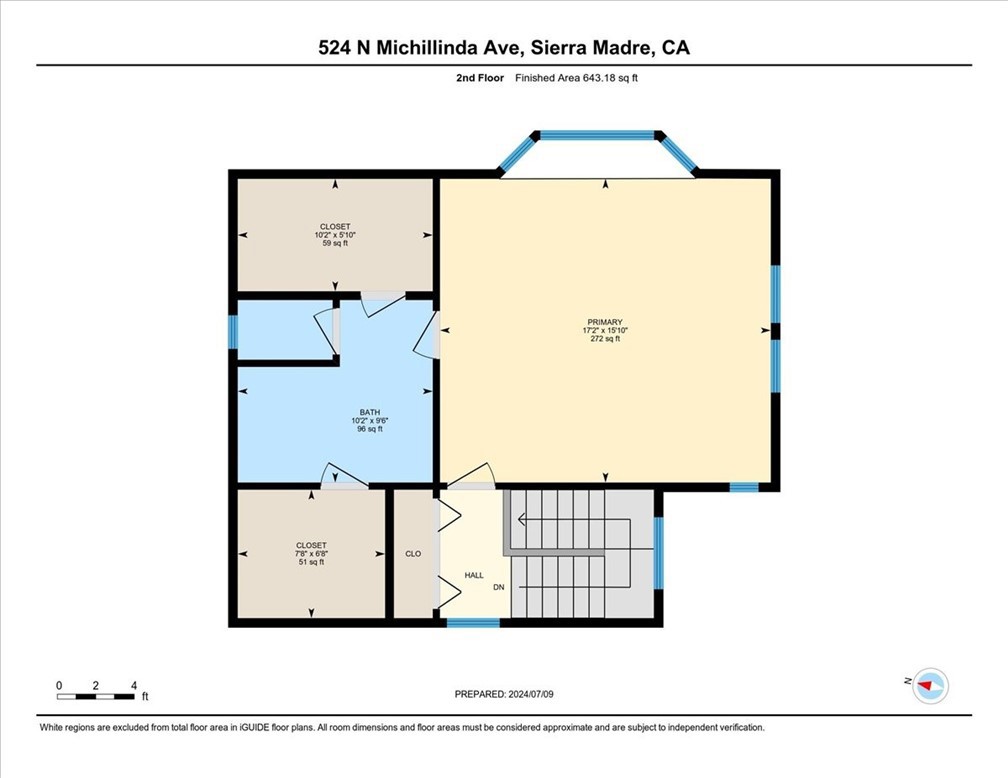
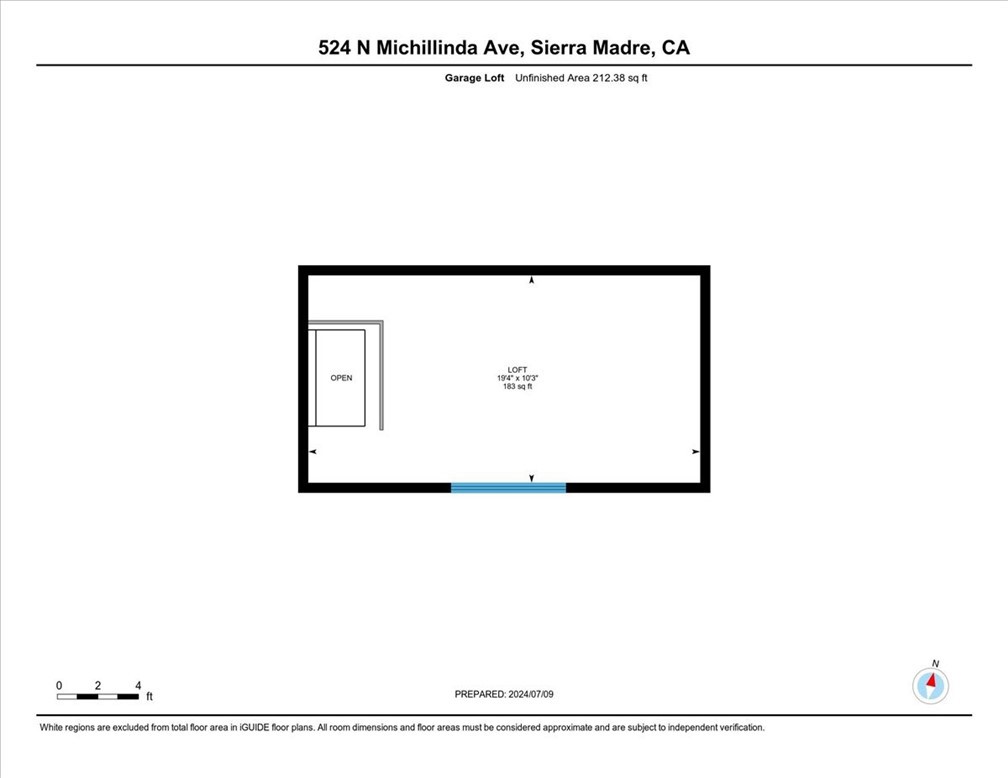
Property Description
Welcome to the American Dream! Introducing an exceptional real estate opportunity in this coveted N Sierra Madre neighborhood, offering mountain views and a tranquil setting in a sought after location where dining, entertainment, and outdoor activities are within easy reach. This residence presents a rare chance to live in a premium property or to enhance it further into a luxury estate.
Situated on a generous corner lot of Michillinda Ave and a cul de sac Michillinda Way you have a private driveway, this two-story traditional rambler offers space for entertaining and everyday living. Sunlight streams through the windows creating a warm and inviting atmosphere. Lovingly maintained by the same family for decades, this residence is a rare find.
The heart of the home lies within the well-appointed kitchen, featuring recessed lighting, abundant wood cabinetry, stainless steel appliances, double ovens, a 5 burner cook top, a convenient pot filler and a stylish stone backsplash. Breakfast nook and a formal dining room. Three comfortable bedrooms, two of which are located on the main level, offer built- in closets, while the beautifully updated bathroom showcases double sinks, stone countertops, a tub, and a separate oversized shower. Upstairs, the primary suite offers privacy and separation with vaulted beamed ceilings, bay window, 2 oversized Walk-in closets, a laundry chute and en-suite bathroom with a skylight.
Downstairs find additional living space with a bar and a ¾ bathroom as well as a home office or mud-room. There is a large loft over the garage useful for more storage. There are 3 Brand New garage doors with openers and a Car Port. The interior has just been painted. This property encapsulates the essence of comfortable living in a prime Sierra Madre location, offering a rare opportunity to enjoy life in this idyllic community. The street is at top of N. Michillinda, no noise or traffic.
Outside the property transforms into an oasis. The sprawling backyard features a swimming pool, patio, deck, and a grassy yard with fruit trees, providing the perfect setting for outdoor activities. With an abundance of space and potential, this property offers endless possibilities for customization.
Interior Features
| Laundry Information |
| Location(s) |
Electric Dryer Hookup, Inside, Laundry Room |
| Kitchen Information |
| Features |
Kitchen Island, Kitchen/Family Room Combo, None |
| Bedroom Information |
| Features |
Bedroom on Main Level |
| Bedrooms |
3 |
| Bathroom Information |
| Features |
Remodeled, Upgraded, Walk-In Shower |
| Bathrooms |
3 |
| Flooring Information |
| Material |
Carpet, Wood |
| Interior Information |
| Features |
Beamed Ceilings, Block Walls, Chair Rail, Ceiling Fan(s), Crown Molding, Granite Counters, Pantry, Bar, Bedroom on Main Level |
| Cooling Type |
Central Air, Wall/Window Unit(s), Attic Fan |
Listing Information
| Address |
524 N Michillinda Avenue |
| City |
Sierra Madre |
| State |
CA |
| Zip |
91024 |
| County |
Los Angeles |
| Listing Agent |
Carol Ann Canterbury DRE #01243298 |
| Co-Listing Agent |
Daniel Collins DRE #01980251 |
| Courtesy Of |
Berkshire Hathaway HomeService |
| List Price |
$1,998,000 |
| Status |
Active |
| Type |
Residential |
| Subtype |
Single Family Residence |
| Structure Size |
3,259 |
| Lot Size |
15,671 |
| Year Built |
1955 |
Listing information courtesy of: Carol Ann Canterbury, Daniel Collins, Berkshire Hathaway HomeService. *Based on information from the Association of REALTORS/Multiple Listing as of Sep 18th, 2024 at 8:01 PM and/or other sources. Display of MLS data is deemed reliable but is not guaranteed accurate by the MLS. All data, including all measurements and calculations of area, is obtained from various sources and has not been, and will not be, verified by broker or MLS. All information should be independently reviewed and verified for accuracy. Properties may or may not be listed by the office/agent presenting the information.























































