3743 Cody Road, Sherman Oaks, CA 91403
-
Listed Price :
$3,999,995
-
Beds :
4
-
Baths :
4
-
Property Size :
2,872 sqft
-
Year Built :
1956
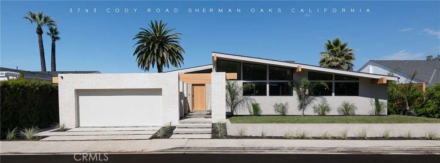
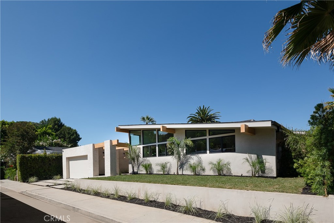
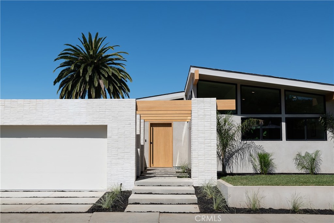
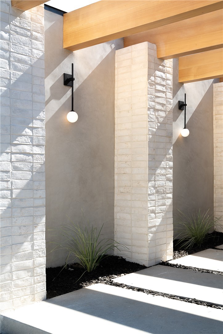
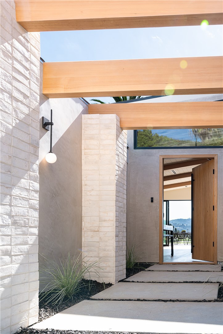
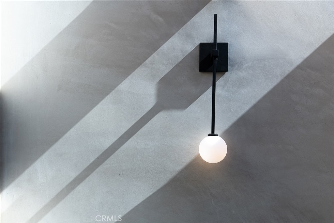
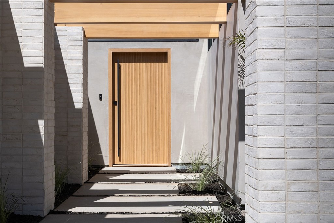
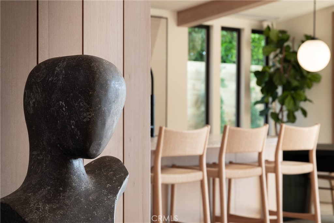
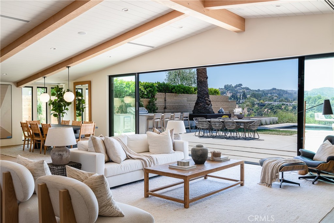
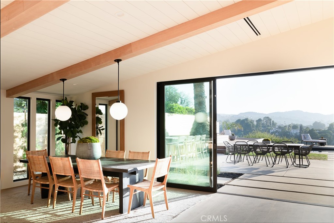
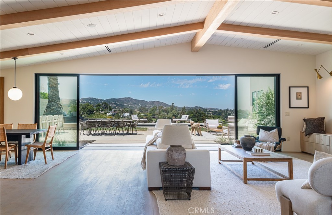
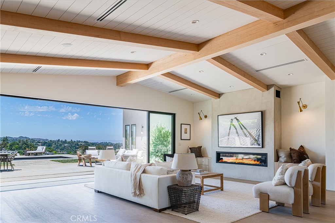
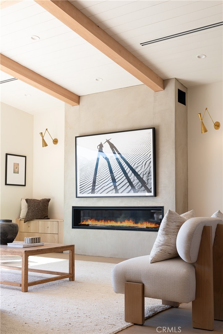
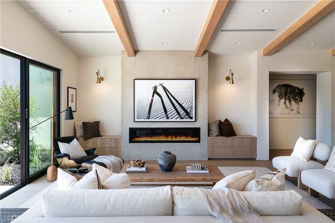
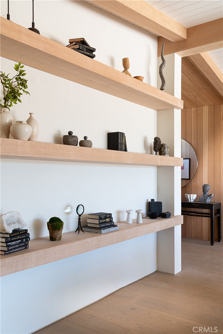
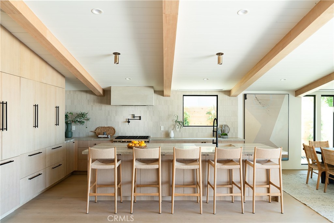
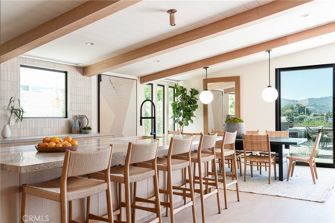
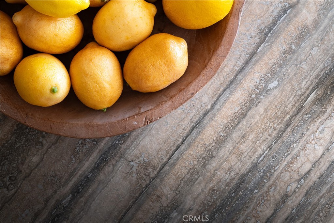
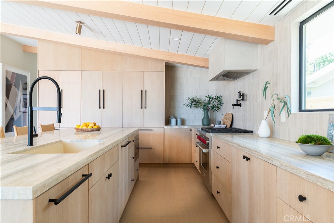
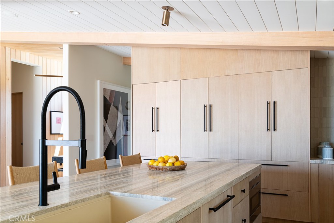
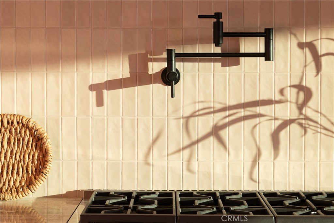
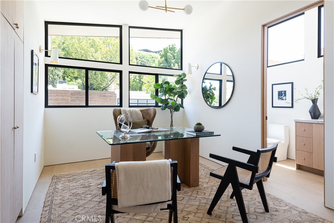
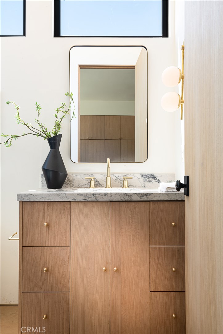
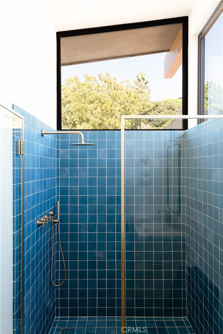
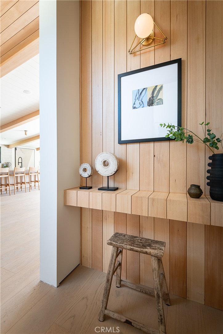
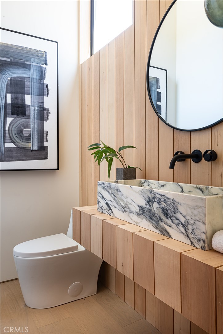
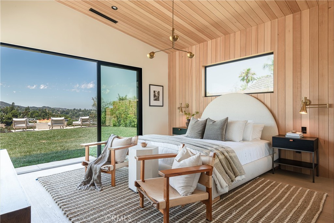
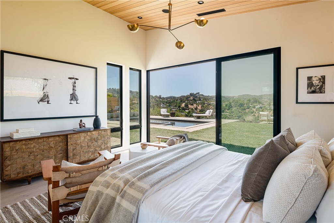
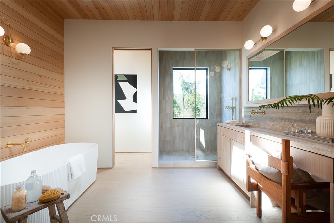
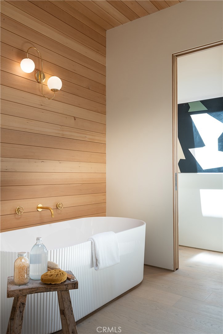
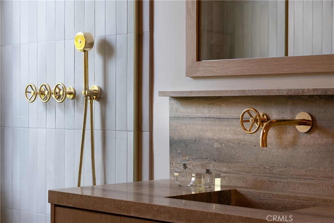
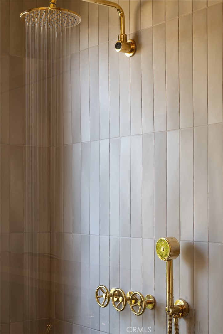
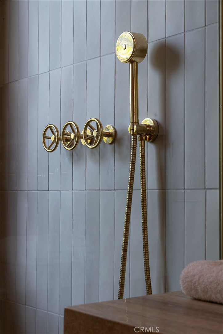
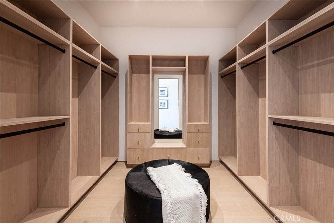
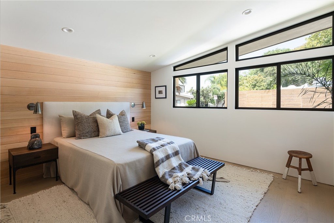
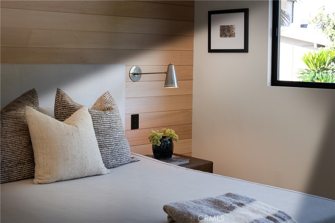
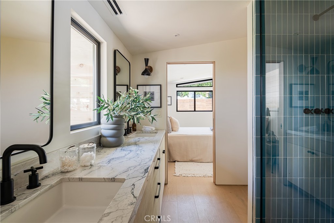
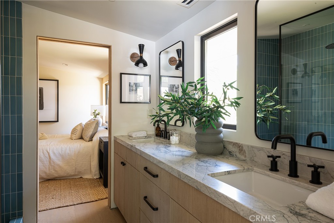
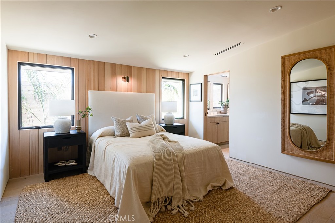
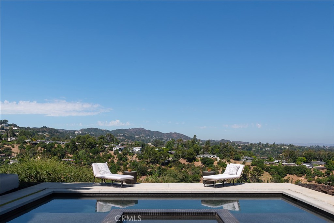
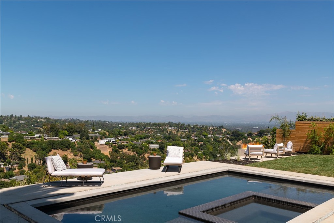
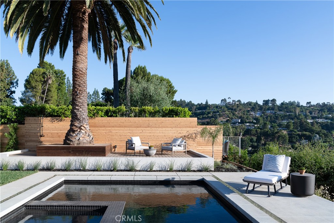
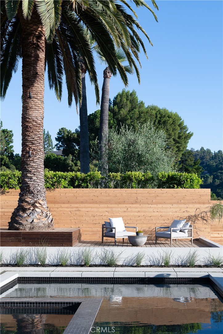
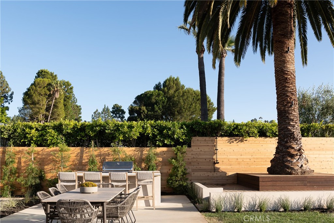
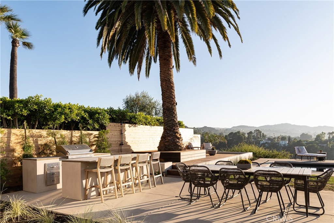
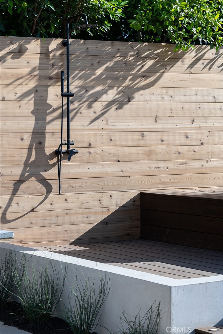
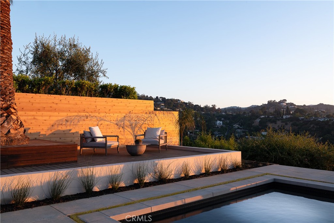
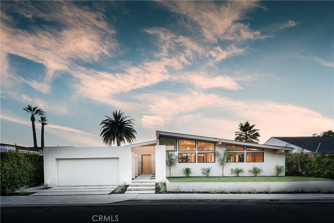

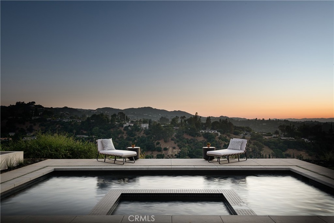
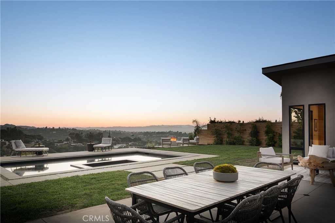
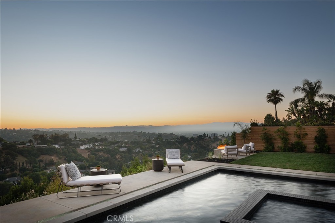
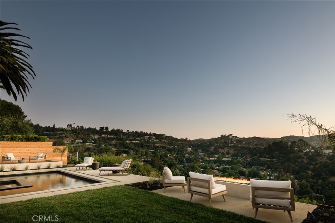
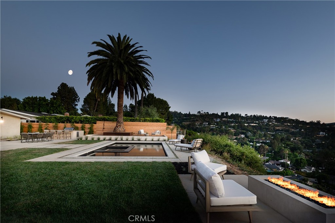
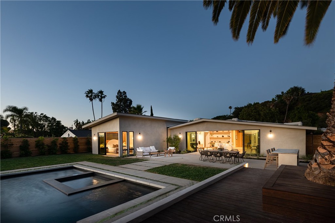
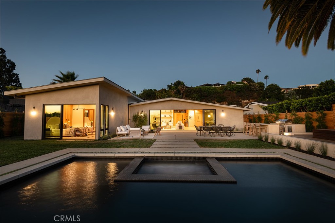
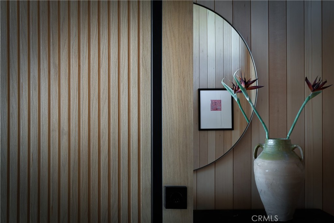
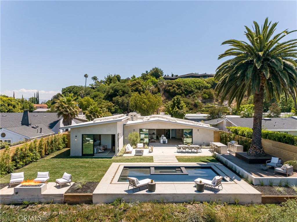
Property Description
Welcome to 3743 Cody Road, a stunning 1956 Mid-Century Modern residence designed by the world-famous AIA architects, William Krisel and Dan Palmer and meticulously restored by thedesignlab.la. With spectacular 180-degree jetliner views, this exquisite home harmoniously blends organic materials with thoughtful finishes, creating a warm and inviting space in the Sherman Oaks Hills. Offering 4 bedrooms and 3.5 baths across a generous 2,872 square feet of living space on a 16,097 square foot lot. Discover meticulously handcrafted metal and woodwork, white oak flooring, and high-quality artisan lighting inside. The heart of this beautiful home is its dramatic living room with a fireplace, glass walls showcasing spectacular views, and abundant natural light, perfect for relaxation and entertainment. Custom sliding doors seamlessly blend indoor and outdoor living. The chef’s kitchen boasts travertine countertops, a handmade tile backsplash, custom cabinetry, Wolf and Dacor appliances, and an additional butler’s kitchen, providing all the essentials for culinary enthusiasts and seasoned hosts alike. The primary suite offers canyon views, a spacious walk-in closet, and a lavish bathroom with spa-like shower, double vanity, and soaking tub, all with fixtures by Watermark. The enchanting backyard features lush greenery, an elegant black bottom pool/spa, BBQ, raised deck, fire pit, and unobstructed city, mountain, and canyon views. Additional amenities include a powder room with Buster and Punch lighting and Rohl fixtures as well as an elegant walk-in laundry room with an integrated steam closet. This home has been fully modernized with new electrical, HVAC, plumbing, and roof while keeping true to its original architectural design. Enjoy this perfect setting for outdoor gatherings or serene moments of solitude. This property offers the perfect blend of tranquility and convenience, with easy access to the finest restaurants and shopping in Beverly Hills, Bel-Air, and the Valley. Experience the epitome of refined living at this extraordinary architectural residence—a true embodiment of luxury in Sherman Oaks. Presented by thedesignlab.la, this home is not to be missed.
Interior Features
| Laundry Information |
| Location(s) |
Gas Dryer Hookup, Inside, Laundry Closet, Stacked |
| Kitchen Information |
| Features |
Butler's Pantry, Granite Counters, Kitchen Island, Kitchen/Family Room Combo, Quartz Counters, Stone Counters, Self-closing Cabinet Doors, Self-closing Drawers, Updated Kitchen, Walk-In Pantry |
| Bedroom Information |
| Bedrooms |
4 |
| Bathroom Information |
| Features |
Bathtub, Dual Sinks, Granite Counters, Hollywood Bath, Low Flow Plumbing Fixtures, Multiple Shower Heads, Quartz Counters, Stone Counters, Remodeled, Soaking Tub |
| Bathrooms |
4 |
| Flooring Information |
| Material |
Wood |
| Interior Information |
| Features |
Beamed Ceilings, Built-in Features, Granite Counters, High Ceilings, Open Floorplan, Pantry, Quartz Counters, Stone Counters, Recessed Lighting, Unfurnished, Jack and Jill Bath, Primary Suite, Walk-In Pantry, Walk-In Closet(s) |
| Cooling Type |
Central Air |
Listing Information
| Address |
3743 Cody Road |
| City |
Sherman Oaks |
| State |
CA |
| Zip |
91403 |
| County |
Los Angeles |
| Listing Agent |
George Ouzounian DRE #01948763 |
| Co-Listing Agent |
Gina Michelle DRE #01503003 |
| Courtesy Of |
The Agency |
| List Price |
$3,999,995 |
| Status |
Active |
| Type |
Residential |
| Subtype |
Single Family Residence |
| Structure Size |
2,872 |
| Lot Size |
16,097 |
| Year Built |
1956 |
Listing information courtesy of: George Ouzounian, Gina Michelle, The Agency. *Based on information from the Association of REALTORS/Multiple Listing as of Sep 17th, 2024 at 6:07 PM and/or other sources. Display of MLS data is deemed reliable but is not guaranteed accurate by the MLS. All data, including all measurements and calculations of area, is obtained from various sources and has not been, and will not be, verified by broker or MLS. All information should be independently reviewed and verified for accuracy. Properties may or may not be listed by the office/agent presenting the information.


























































