5427 Encino Avenue, Encino, CA 91316
-
Listed Price :
$19,950/month
-
Beds :
5
-
Baths :
7
-
Property Size :
5,846 sqft
-
Year Built :
1990
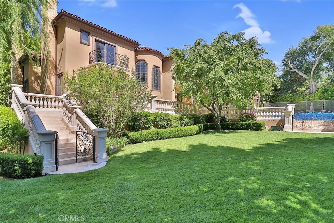
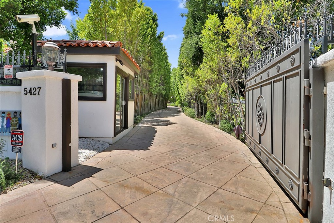

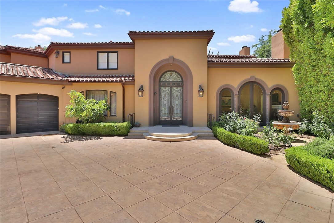
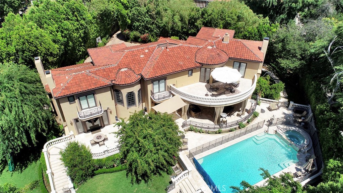
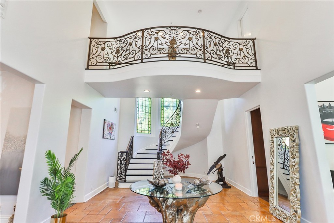
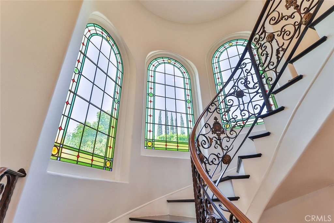
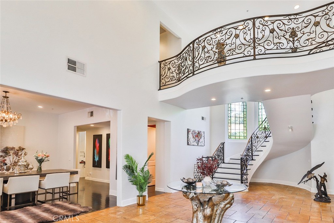
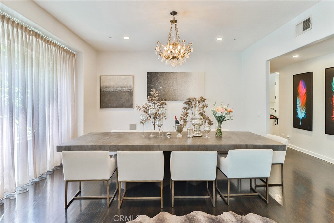
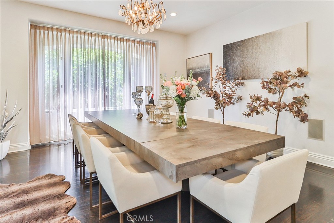
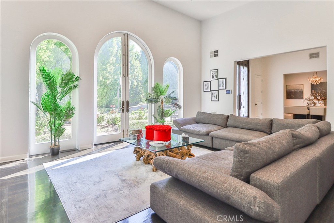
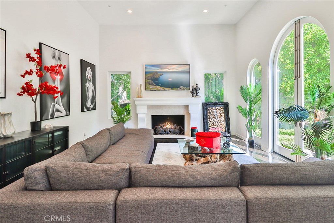
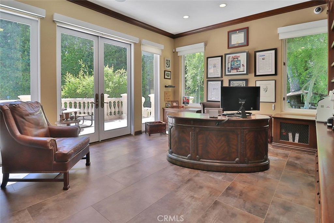
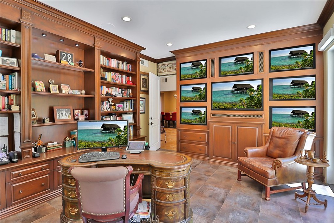
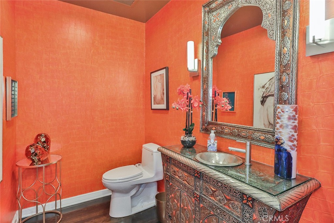
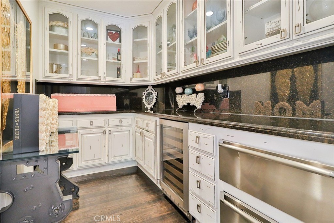
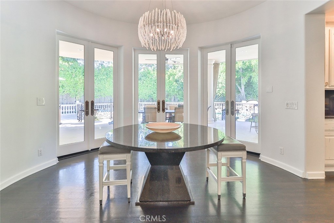
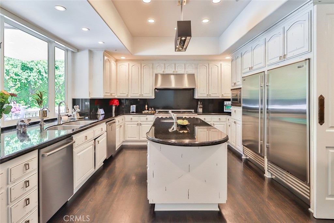
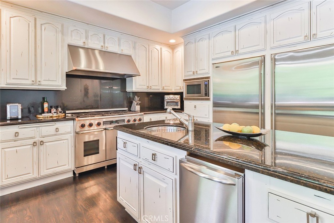
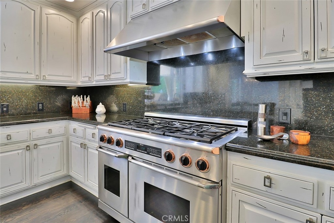
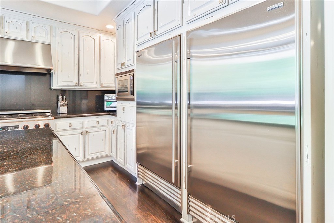
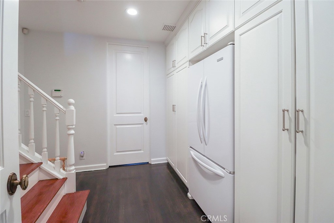
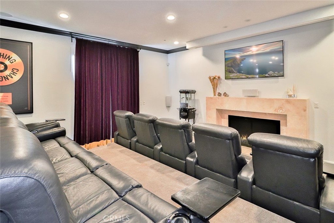
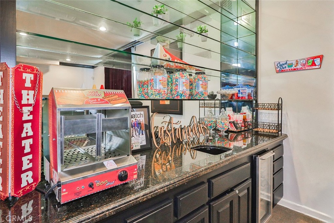
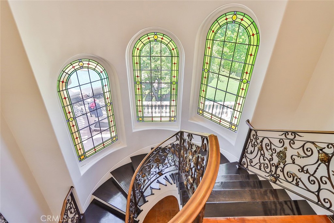
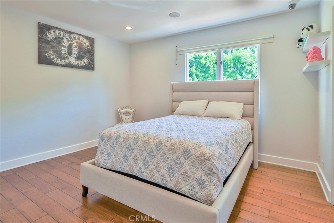
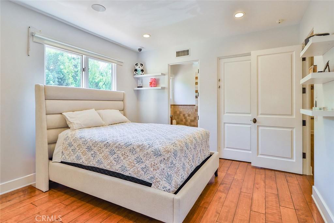
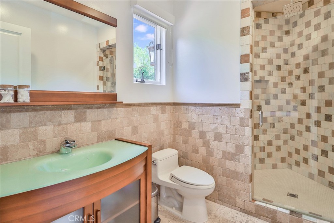
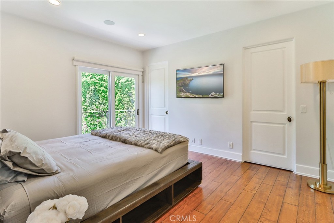
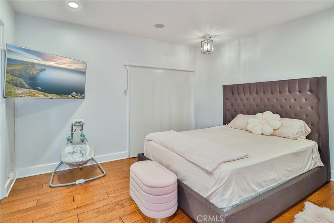
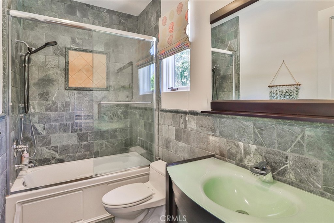
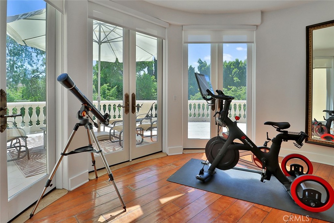
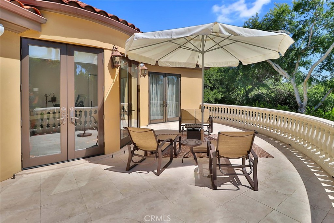
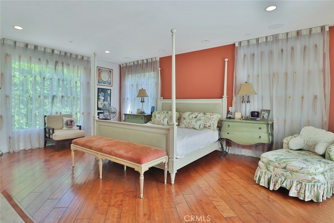
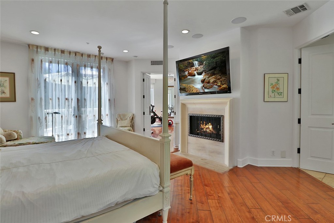
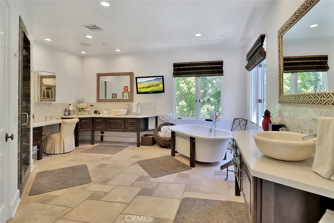
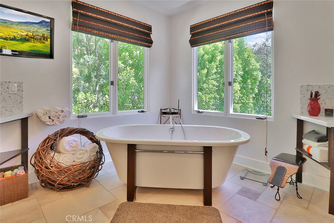
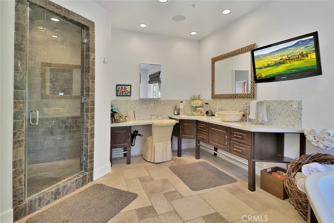
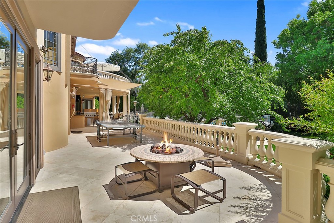
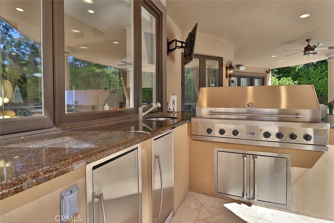
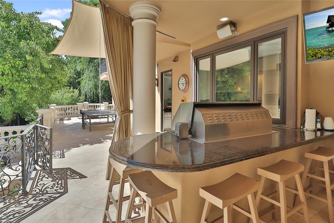
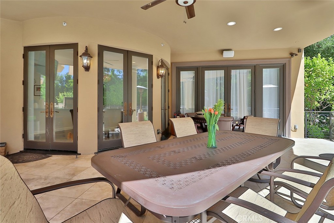
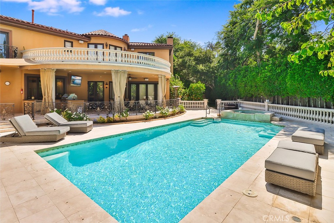
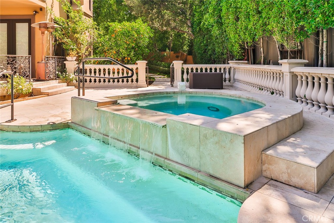
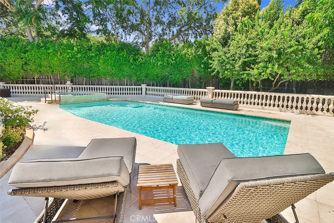
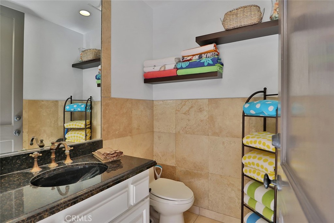
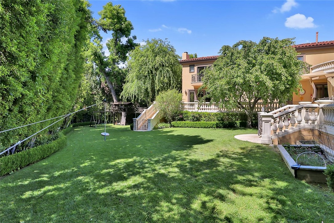
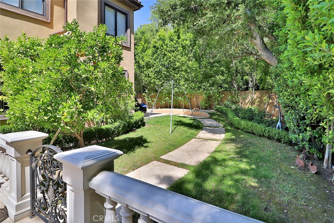
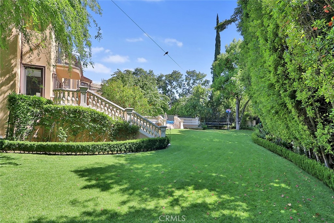
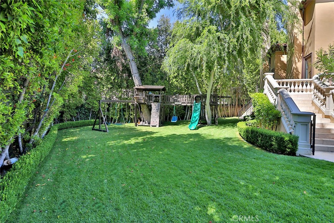
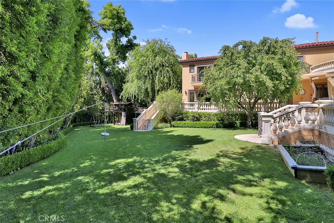
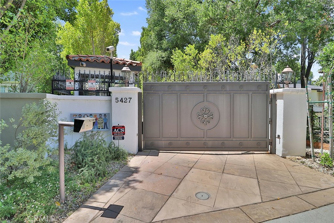
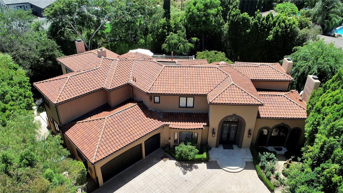
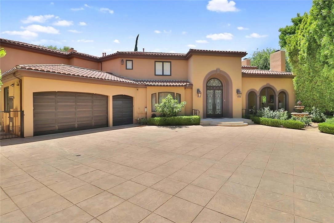
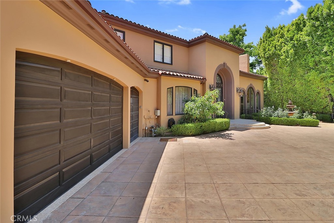
Property Description
The privacy and space of this conveniently located Encino estate is a RARE find. Come be a part of a unique opportunity and be the next VIP to enjoy this impressive estate which has been the residence to many talented celebrities and personalities. Sitting on over half an acre, down a gated private drive is an almost 6,000 sf secluded oasis minutes from everything. This custom designed home in the prestigious Amestoy Estates community of Encino, includes all the features you could ever want for your living & entertaining pleasures. Chefs' kitchen w/ island & breakfast nook, custom designed round granite table, full-size separate Sub-Zero refrigerator and freezers, dual dishwashers, under-counter pellet ice machine, and Dacor range with double oven. Custom high end theatre room with DXL projector, drop-down screen & surround sound. Cat6 wiring throughout the home. Remote shades and custom window coverings throughout each room of the home. Five large bedrooms, each with ensuite bathrooms providing privacy for each family member/guest. Stunning primary suite with spacious sitting area, fireplace, grand scale spa-like bath, and steam shower. Meticulously manicured backyard surrounded by 20-foot trees at the perimeter of the property provides incredible privacy and relaxing scenery. The home also features a backyard entertainment terrace with custom curtains, BBQ center, bar, television, expansive grass areas, saltwater pool & spa, cabana bath, and custom treehouse/fort with a 110' Zipline. Crestron controlled smart-home system, whole-home water filtration, CCTV security, 4 HVAC systems, air-conditioned garage with electric vehicle hookup, and large motor court for sports and 6-car parking. Convenient to the 101 and 405 Freeways, exceptional schools, and a plethora of entertainment and gastronomic adventures - this home can be your luxurious private retreat away from the best that Encino and suburban Los Angeles living has to offer.
** Property can be made partially furnished, inquire for available options and photos **
Interior Features
| Laundry Information |
| Location(s) |
Electric Dryer Hookup, Gas Dryer Hookup |
| Kitchen Information |
| Features |
Butler's Pantry, Granite Counters, Kitchen Island, Self-closing Drawers, Utility Sink, Walk-In Pantry, None |
| Bedroom Information |
| Features |
Bedroom on Main Level |
| Bedrooms |
5 |
| Bathroom Information |
| Features |
Bidet, Bathtub, Closet, Dual Sinks, Enclosed Toilet, Granite Counters, Linen Closet, Multiple Shower Heads, Stone Counters, Remodeled |
| Bathrooms |
7 |
| Flooring Information |
| Material |
Carpet, Stone, Tile, Vinyl, Wood |
| Interior Information |
| Features |
Wet Bar, Built-in Features, Balcony, Central Vacuum, Granite Counters, High Ceilings, Multiple Staircases, Pantry, Partially Furnished, Recessed Lighting, Storage, Smart Home, Wired for Data, Wired for Sound, Bedroom on Main Level, Dressing Area, Entrance Foyer, Instant Hot Water, Primary Suite, Walk-In Pantry, Walk-In Closet(s) |
| Cooling Type |
Central Air, Zoned |
Listing Information
| Address |
5427 Encino Avenue |
| City |
Encino |
| State |
CA |
| Zip |
91316 |
| County |
Los Angeles |
| Listing Agent |
Cindee Zabner DRE #00987692 |
| Courtesy Of |
Keller Williams Realty World Class |
| List Price |
$19,950/month |
| Status |
Active |
| Type |
Residential Lease |
| Subtype |
Single Family Residence |
| Structure Size |
5,846 |
| Lot Size |
24,352 |
| Year Built |
1990 |
Listing information courtesy of: Cindee Zabner, Keller Williams Realty World Class. *Based on information from the Association of REALTORS/Multiple Listing as of Sep 18th, 2024 at 7:14 PM and/or other sources. Display of MLS data is deemed reliable but is not guaranteed accurate by the MLS. All data, including all measurements and calculations of area, is obtained from various sources and has not been, and will not be, verified by broker or MLS. All information should be independently reviewed and verified for accuracy. Properties may or may not be listed by the office/agent presenting the information.























































