5430 Louise Avenue, Encino, CA 91316
-
Listed Price :
$2,850,000
-
Beds :
4
-
Baths :
5
-
Property Size :
3,785 sqft
-
Year Built :
1951
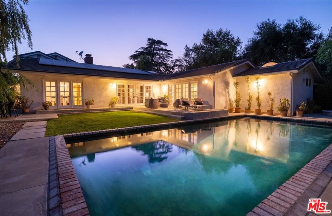
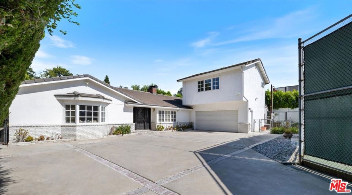
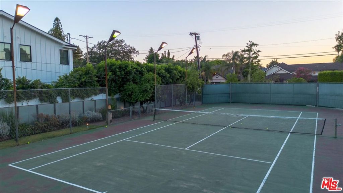
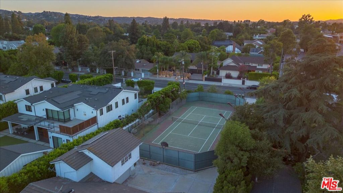
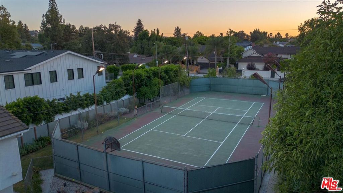
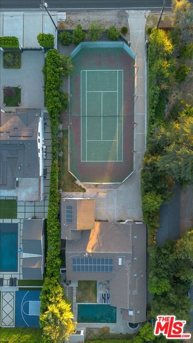
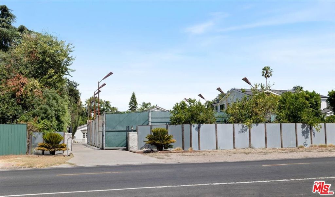
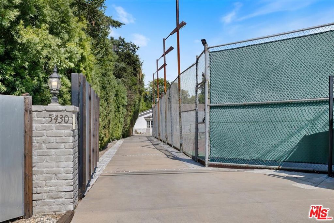
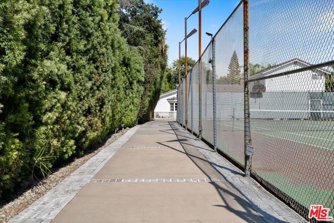
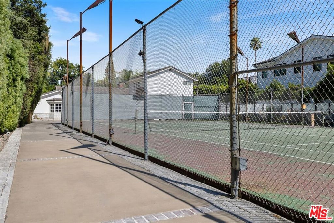
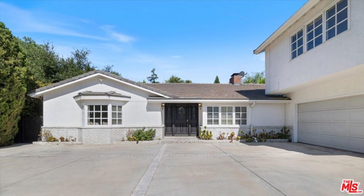
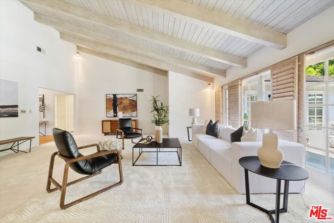
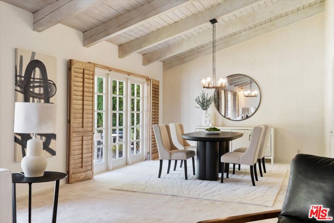
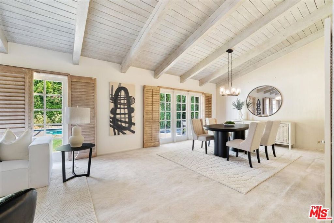
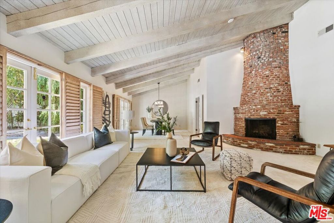
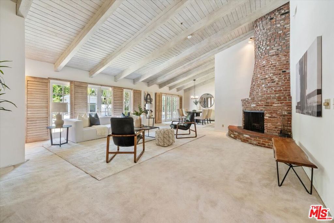
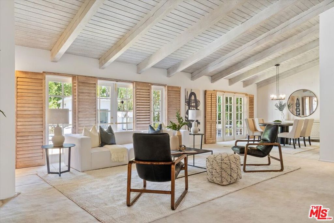
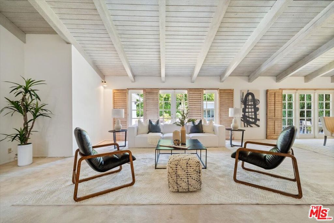
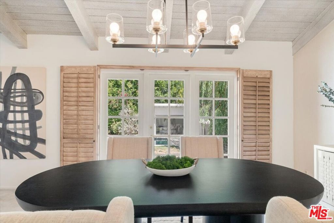
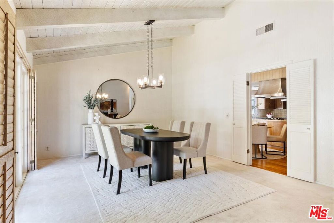
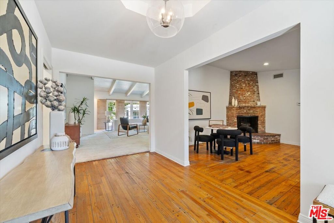
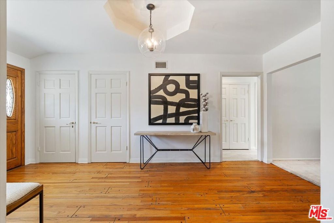
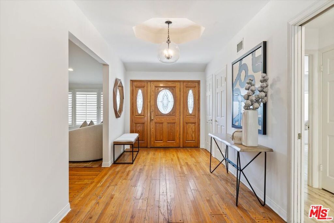
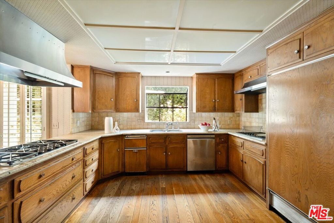
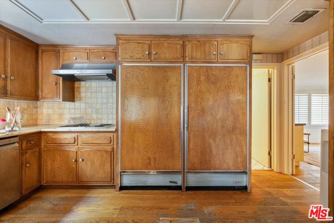
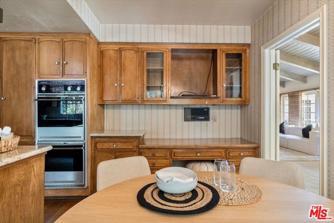
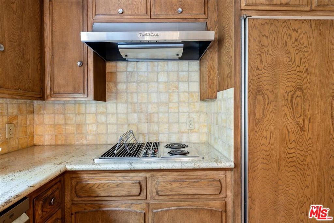
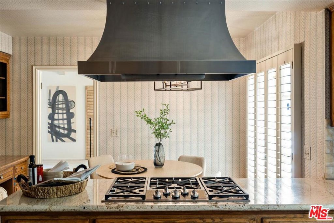
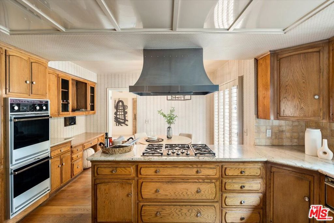
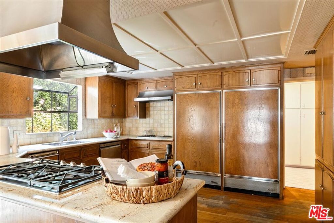
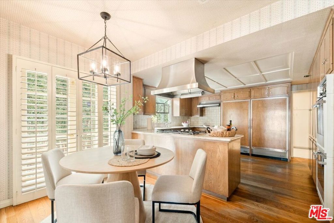
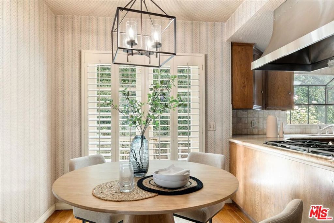
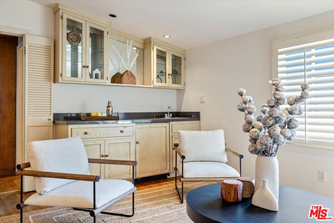
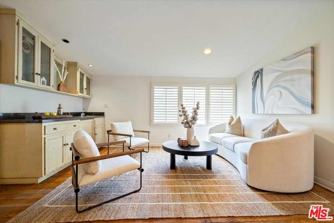
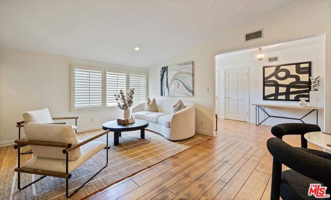
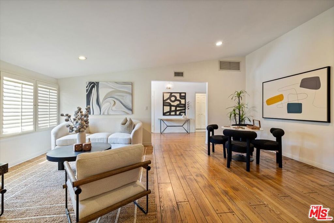
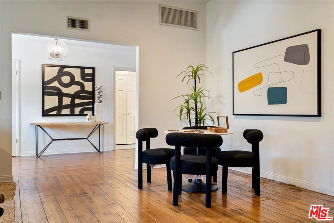
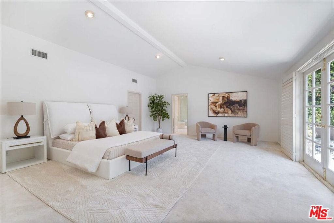
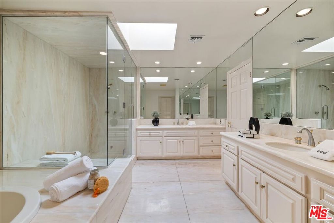
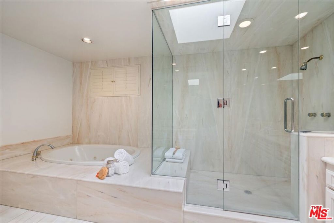
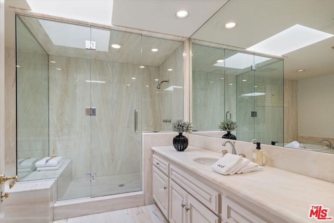
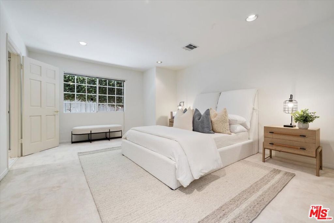
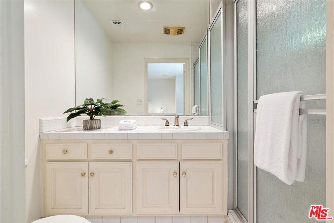
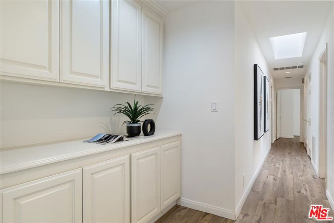
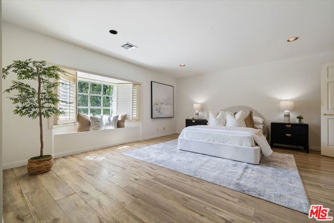
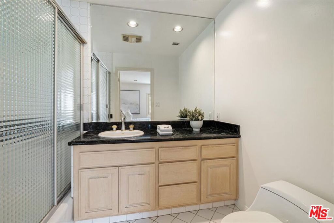
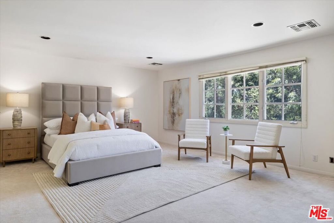
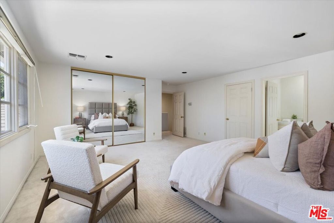
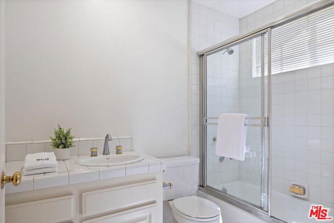
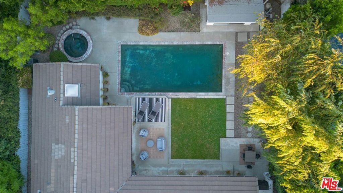
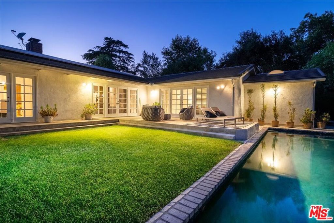
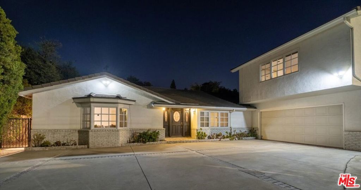
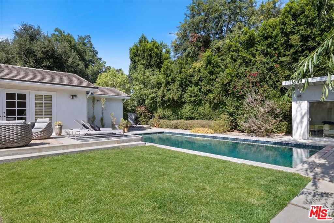
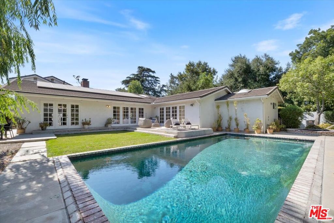
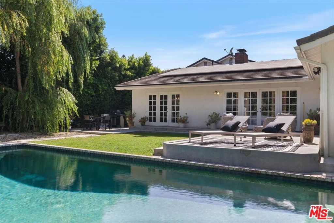
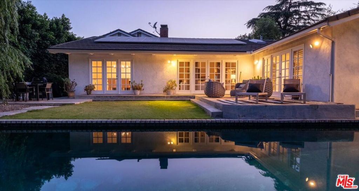
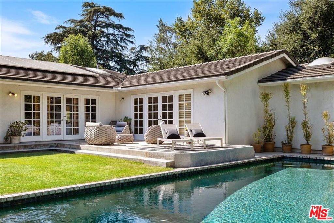
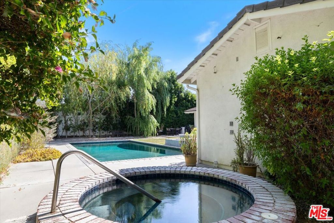
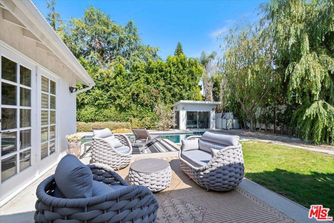
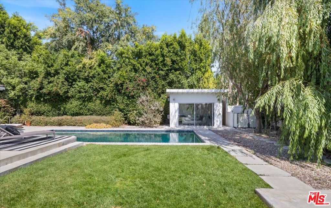
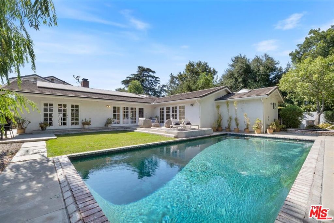
Property Description
Gated pool and tennis court estate designed for entertaining. Enter to discover a formal entrance hallway leading to an inviting oversized living room with grand brick fireplace all the way to the ceiling, wood beamed, with a row of french doors and windows that bathe the space in natural light and showcase the private backyard with a huge heated swimmers pool and large, separate, circular spa. The dining area is great for hosting large dinner parties and holiday feasts, and is adjacent to the kitchen which is adorned with ample cabinetry, a five burner range, ovens, Subzero refrigerator and freezer and enchanting breakfast nook with french doors to a private rose garden.Casual sitting den/TV room with wet bar, complete with reading or game area, and a second huge brick fireplace with gas starter.Retreat to the expansive primary suite with a huge walk-in closet, leading to a large spa-like en-suite bathroom, featuring a large soaking tub, frameless glass shower, dual vanities and door leading outside to the huge heated spa. The first and second guest bedrooms with their own en-suite bathrooms and walk-in closets provide ample accommodation on the ground floor level. Ascend to the upper level, where the third additional guest room or second primary suite awaits, totally separate from the rest of the house and located above the garage, with ensuite bathroom and walk-in closet.Featuring three central air-conditioning systems, two water heaters, wooden shutters throughout on all french doors and windows, long driveway behind electric gate, two car attached garage with automatic door and direct entry to the residence, and a motor court for many cars, boats and bikes. The backyard has a wrap-around patio, grassy area, inviting pool, spa and outside shower, offering the ideal setting for outdoor gatherings and complete with a separate workout room or pool room or playroom, and ample space for patio furniture and BBQ's; this private backyard oasis is perfect for relaxation and entertaining.Located close to Trader Joes and Balboa Park Sports Center, 5430 Louise Avenue is the perfect blend of luxury living and a sports and entertainment-centric lifestyle. Offering a functional layout, ultimate privacy and a front yard electric lighted tennis court which can double as a Pickle Ball court. Bring your designers and contractors for cosmetic work or more. There is hardly any outside noise even from the freeway. Set on nearly a half acre of flat land, properties like this are a rare opportunity for a lucky homeowner.
Interior Features
| Laundry Information |
| Location(s) |
Inside, Laundry Closet |
| Bedroom Information |
| Bedrooms |
4 |
| Bathroom Information |
| Bathrooms |
5 |
| Flooring Information |
| Material |
Carpet, Wood |
| Interior Information |
| Features |
Multiple Primary Suites, Walk-In Closet(s) |
| Cooling Type |
Central Air |
Listing Information
| Address |
5430 Louise Avenue |
| City |
Encino |
| State |
CA |
| Zip |
91316 |
| County |
Los Angeles |
| Listing Agent |
Eric Lieberman DRE #01008206 |
| Co-Listing Agent |
Justine Lieberman DRE #02062251 |
| Courtesy Of |
Compass |
| List Price |
$2,850,000 |
| Status |
Active |
| Type |
Residential |
| Subtype |
Single Family Residence |
| Structure Size |
3,785 |
| Lot Size |
20,738 |
| Year Built |
1951 |
Listing information courtesy of: Eric Lieberman, Justine Lieberman, Compass. *Based on information from the Association of REALTORS/Multiple Listing as of Sep 7th, 2024 at 3:52 AM and/or other sources. Display of MLS data is deemed reliable but is not guaranteed accurate by the MLS. All data, including all measurements and calculations of area, is obtained from various sources and has not been, and will not be, verified by broker or MLS. All information should be independently reviewed and verified for accuracy. Properties may or may not be listed by the office/agent presenting the information.





























































