14892 Jadestone Drive, Sherman Oaks, CA 91403
-
Listed Price :
$1,899,000
-
Beds :
4
-
Baths :
3
-
Property Size :
2,322 sqft
-
Year Built :
1959
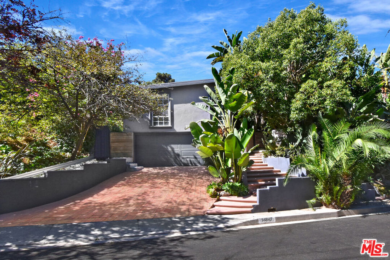
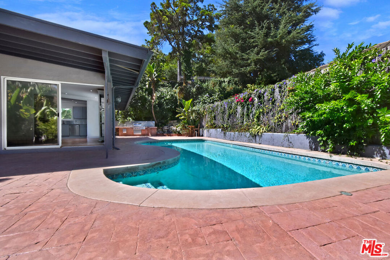
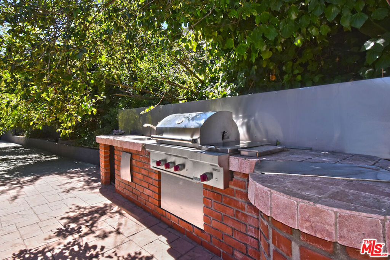
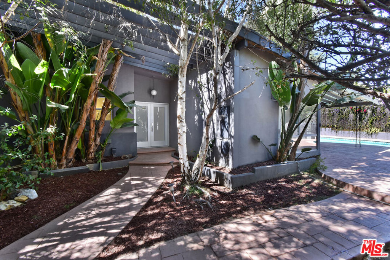
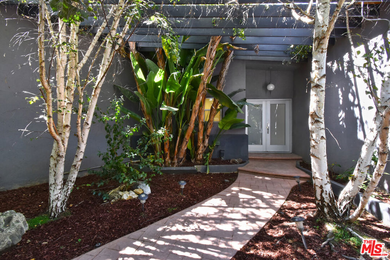
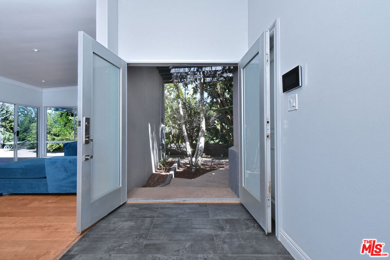
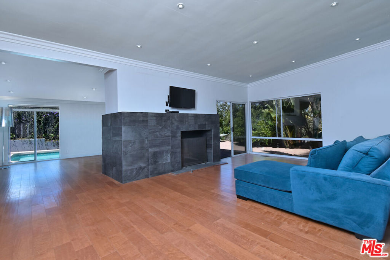
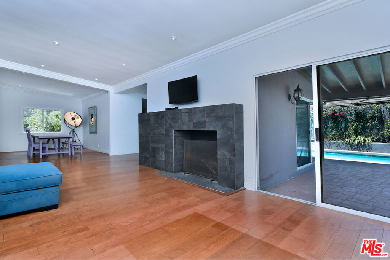
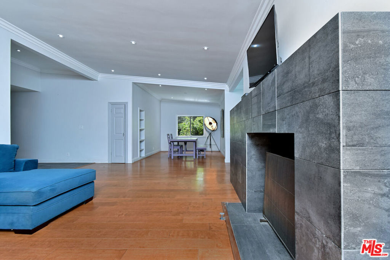
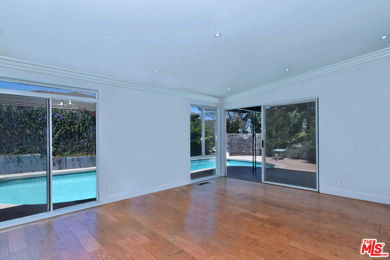
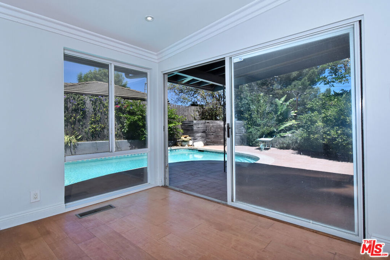
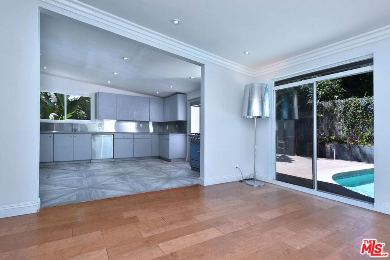
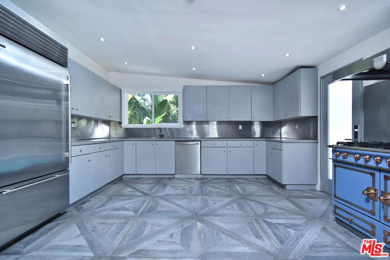
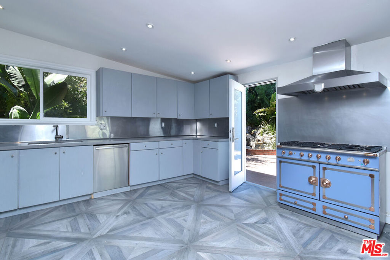
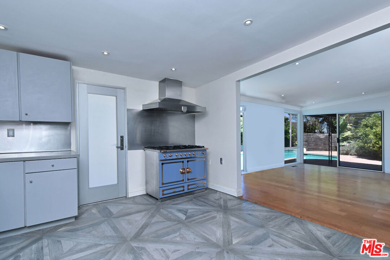
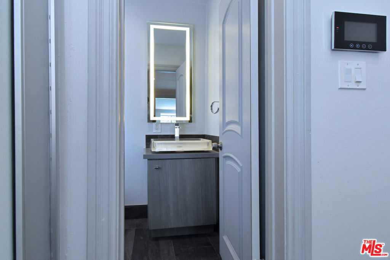
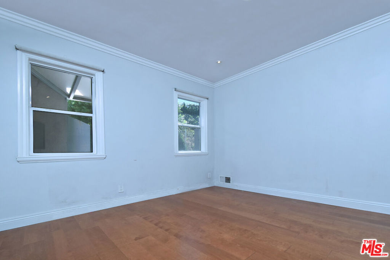
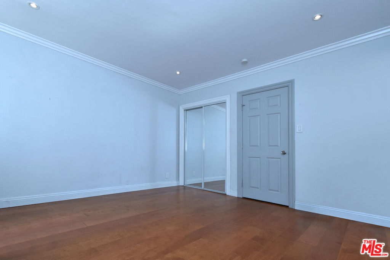
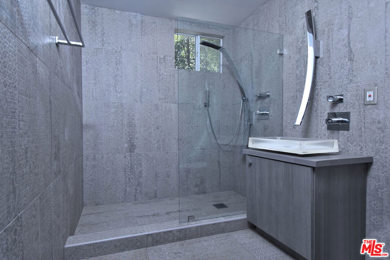
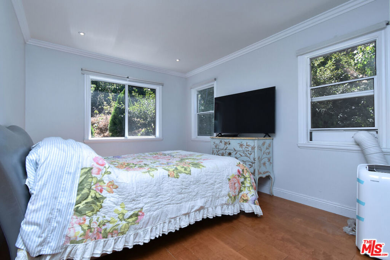
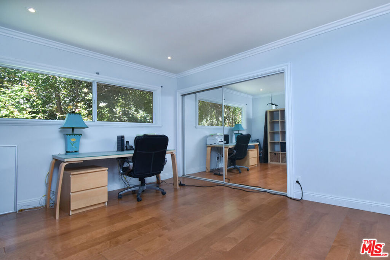
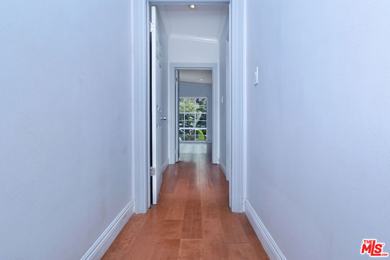
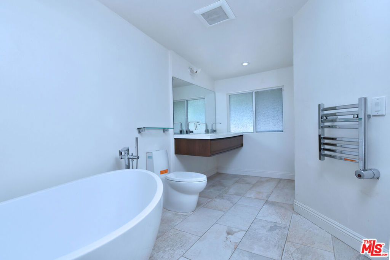
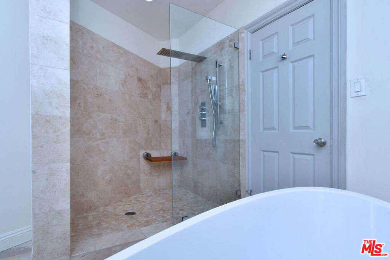
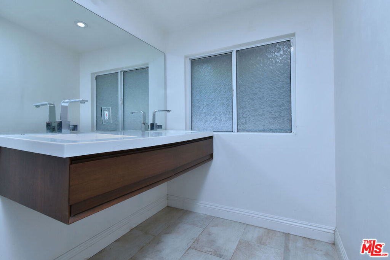
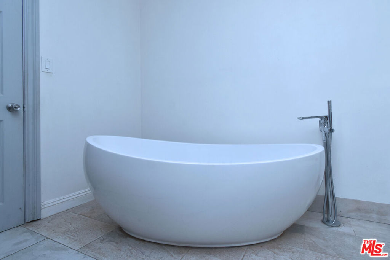
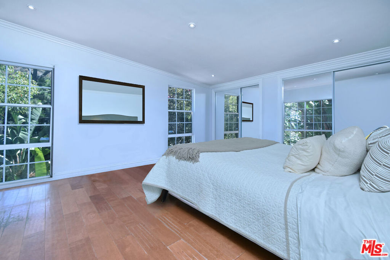
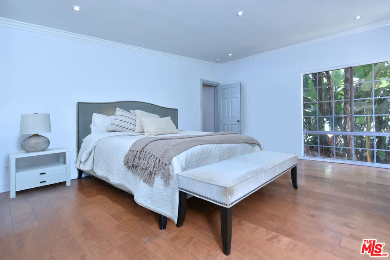
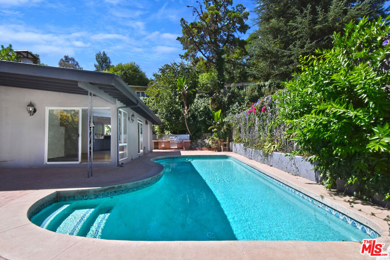
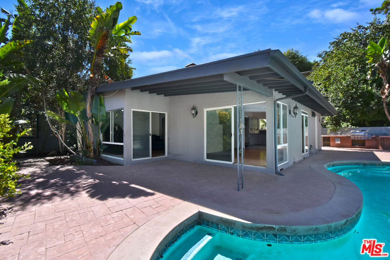
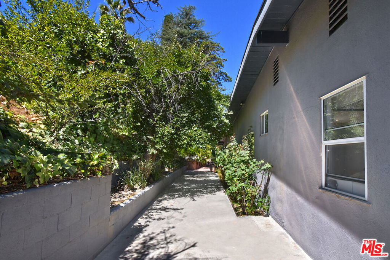
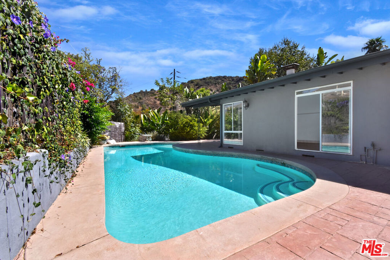
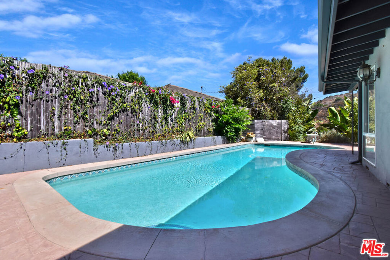
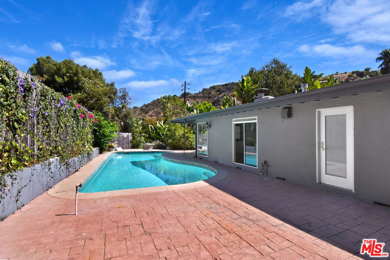
Property Description
This mid-century pool home with a quiet and private setting is located in the desirable Stone Canyon Neighborhood of Sherman Oaks. Set back from the street, this 4-bedroom, 2.5-bathroom home features an open floorplan with high ceilings and abundant natural light. Large living room includes a fireplace and sliding glass door opening to the patio. True formal dining room and remodeled kitchen with quartz counters, stainless steel backsplash, Sub-Zero refrigerator and La Cornue 5-burner, double oven gas range. The kitchen also opens to the family room and back patio with BBQ island. All bathrooms have been upgraded with materials from Pirch. Additional amenities include double-paned windows and sliding doors, an indoor laundry room and 2 car garage.
Interior Features
| Laundry Information |
| Location(s) |
Inside, Laundry Room |
| Kitchen Information |
| Features |
Kitchen/Family Room Combo |
| Bedroom Information |
| Bedrooms |
4 |
| Bathroom Information |
| Features |
Remodeled, Tub Shower |
| Bathrooms |
3 |
| Flooring Information |
| Material |
Wood |
| Interior Information |
| Features |
Cathedral Ceiling(s) |
| Cooling Type |
Central Air |
Listing Information
| Address |
14892 Jadestone Drive |
| City |
Sherman Oaks |
| State |
CA |
| Zip |
91403 |
| County |
Los Angeles |
| Listing Agent |
Barry Dantagnan DRE #01020477 |
| Courtesy Of |
Coldwell Banker Realty |
| List Price |
$1,899,000 |
| Status |
Active |
| Type |
Residential |
| Subtype |
Single Family Residence |
| Structure Size |
2,322 |
| Lot Size |
10,744 |
| Year Built |
1959 |
Listing information courtesy of: Barry Dantagnan, Coldwell Banker Realty. *Based on information from the Association of REALTORS/Multiple Listing as of Sep 20th, 2024 at 6:19 PM and/or other sources. Display of MLS data is deemed reliable but is not guaranteed accurate by the MLS. All data, including all measurements and calculations of area, is obtained from various sources and has not been, and will not be, verified by broker or MLS. All information should be independently reviewed and verified for accuracy. Properties may or may not be listed by the office/agent presenting the information.


































