4735 Viviana Drive, Tarzana, CA 91356
-
Listed Price :
$3,195,000
-
Beds :
5
-
Baths :
6
-
Property Size :
4,611 sqft
-
Year Built :
1961
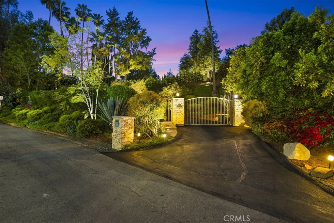
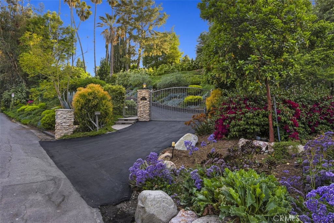
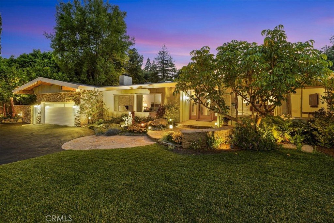
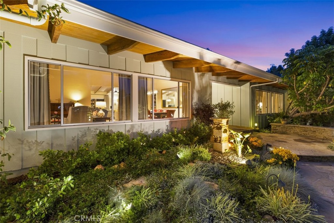
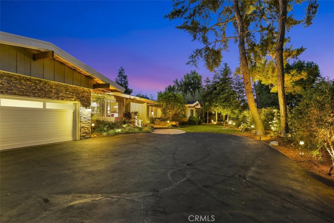
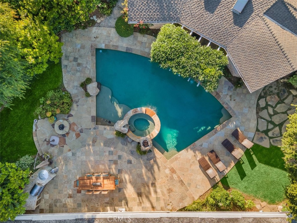
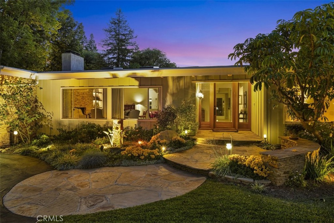
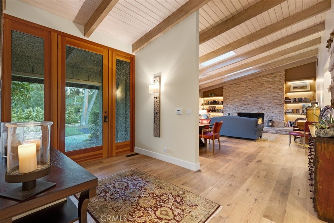
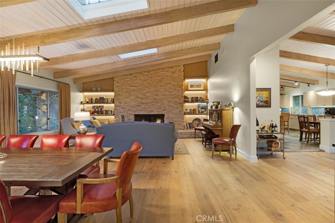
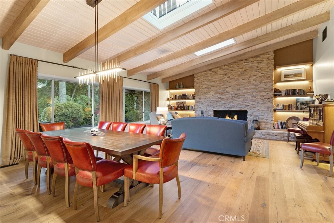
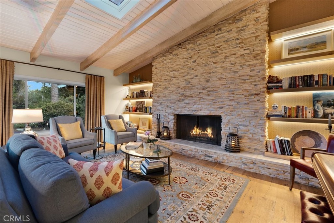
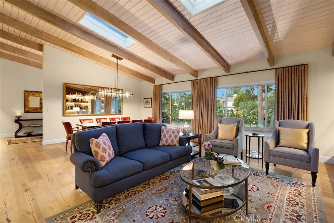
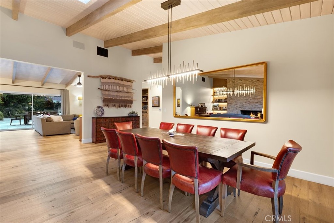
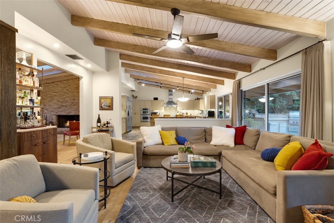
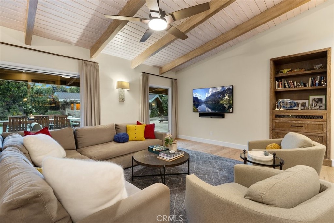
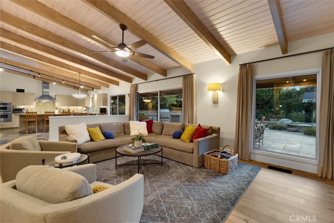
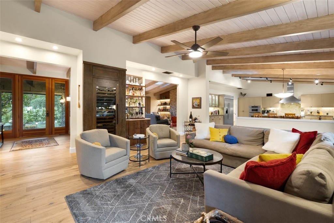
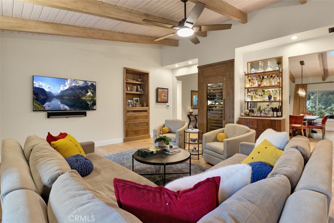
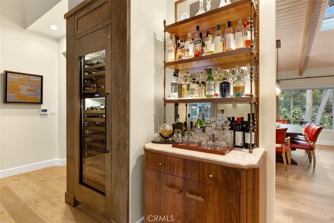
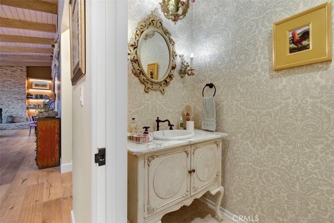
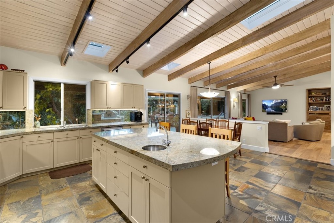
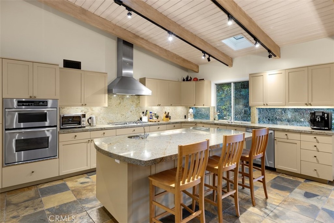
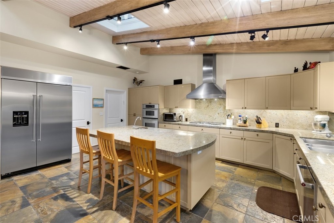
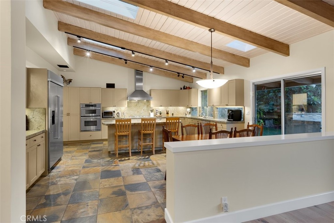
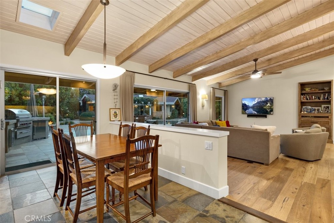
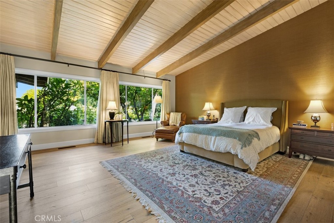
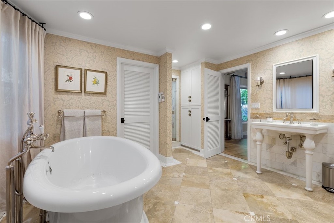
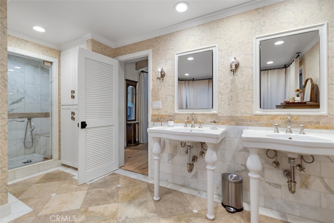
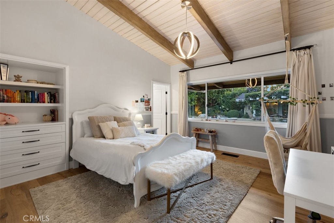
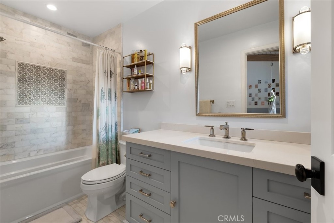
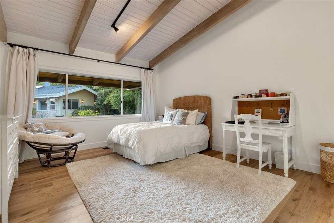
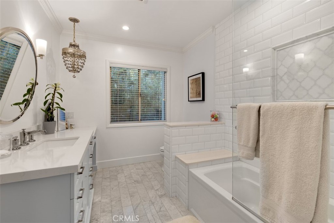
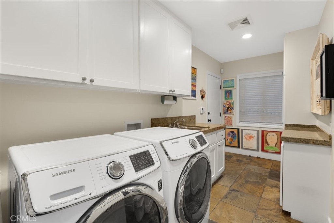
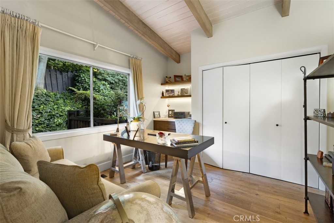
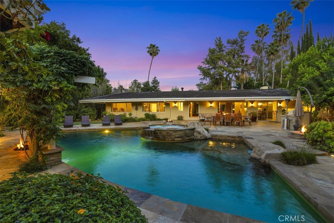
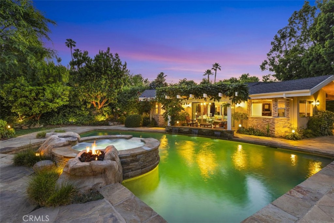
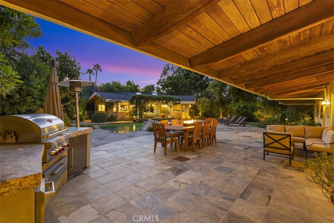
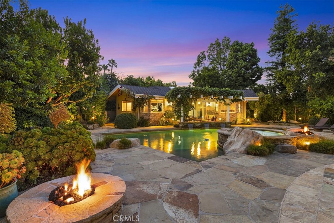
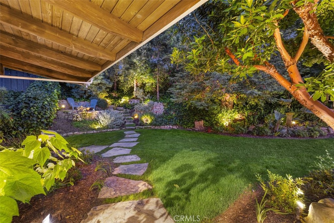
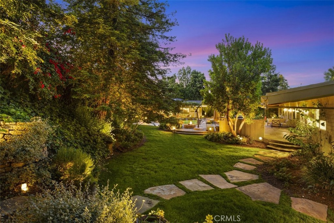
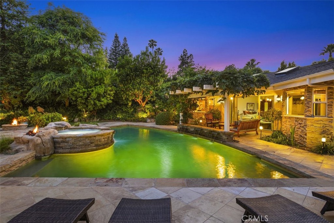
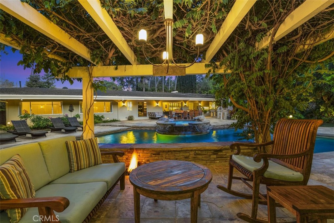
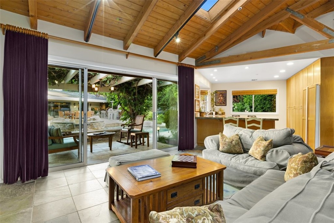
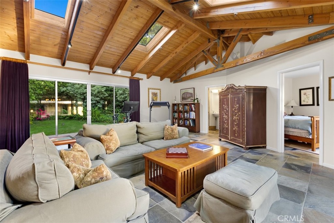
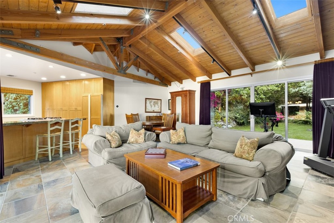
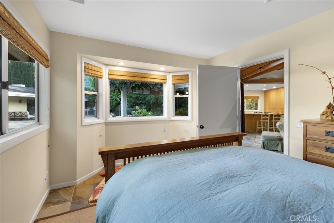
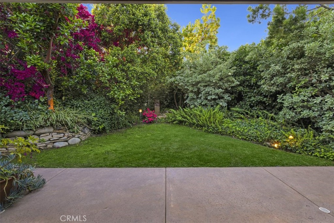
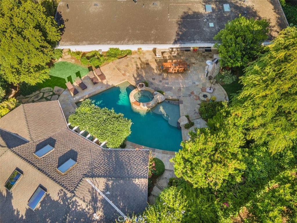
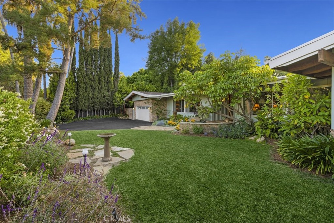
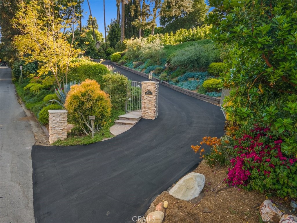
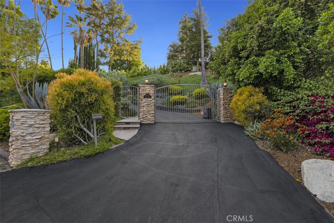
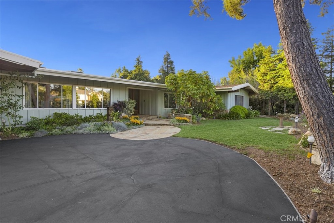
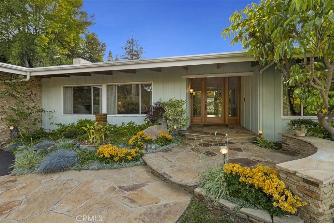
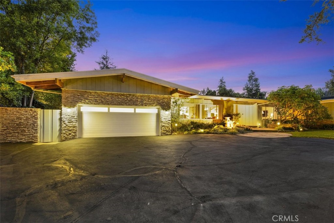
Property Description
Secluded on Viviana Drive, this stunning one level Ranch and guest house is accessed by a long gated private driveway. A cul-de-sac street, offering seclusion on nearly ¾ of an acre. Located in one of the most sought-after neighborhoods in Tarzana this 4-BD, 4.5-BA home is just minutes from the hustle & bustle of city life, but still tucked away in its own private enclave. Inviting entry with custom glass door opens to a majestic home that is a rare offering in today’s market. A thoughtful open floor plan with sun filled living room with vaulted ceilings, built-ins, wide planked hardwood floors, fireplace with intricate stonework & an abundance of light from skylights. The living room opens to family room, dining & kitchen combination. The family room features peaceful views of the backyard, custom bar & Sub-Zero wine fridge. Light & bright kitchen with large center island with prep sink & breakfast bar, granite counter tops, freshly resurfaced cabinets, built-in stove with a VentAHood, stainless steel KitchenAid appliances, beverage fridge, skylights & an oversized walk-in pantry. On the North Wing an elegant master suite provides for an ultimate getaway with high ceilings, two walk-in closets & an eloquent master bathroom appointed with heated floors, BainUltra tub, bidet & steam shower with bench. North Wing also includes one ensuite bedroom with high ceilings & its own bathroom, a second bedroom with high ceilings, a remodeled hallway bathroom with tub & charming powder room with shabby chic finishes. The South Wing entered from the kitchen or garage features a large utility room, 4th bedroom/office & a full bathroom. Additional features include two zoned HVAC, two tankless water heaters, alarm system, Fleetwood windows/doors & attached oversized two car garage w/direct access. Lush landscaping & meandering pathways create a regal & grand estate with separate guest house & grounds that feature a Pebble tech pool, water features, hot tub, 3 firepits, built-in outdoor kitchen area with BBQ grill & stainless steel appliances & pomegranate, lemon & orange trees. The detached guesthouse is nearly 900 sqft. & has a kitchen with granite counter tops, vaulted ceilings with skylights, separate bedroom, bathroom, HVAC system & its own backyard with separate alarm. Located South of the Boulevard, close to shops/restaurants, this exquisite home is an inviting oasis that’ll leave a lasting impression.
Interior Features
| Laundry Information |
| Location(s) |
Laundry Room |
| Kitchen Information |
| Features |
Kitchen Island, Kitchen/Family Room Combo, Pots & Pan Drawers |
| Bedroom Information |
| Features |
Bedroom on Main Level, All Bedrooms Down |
| Bedrooms |
5 |
| Bathroom Information |
| Features |
Bidet, Bathroom Exhaust Fan, Bathtub, Dual Sinks, Enclosed Toilet, Heated Floor, Jetted Tub, Low Flow Plumbing Fixtures, Linen Closet, Remodeled |
| Bathrooms |
6 |
| Flooring Information |
| Material |
Stone, Tile, Wood |
| Interior Information |
| Features |
Beamed Ceilings, Built-in Features, Ceiling Fan(s), Ceramic Counters, Cathedral Ceiling(s), Dry Bar, Granite Counters, High Ceilings, Open Floorplan, Pantry, Pull Down Attic Stairs, Quartz Counters, Recessed Lighting, Storage, Track Lighting, Bar, All Bedrooms Down, Bedroom on Main Level, Main Level Primary, Primary Suite, Walk-In Pantry |
| Cooling Type |
Central Air, Zoned |
Listing Information
| Address |
4735 Viviana Drive |
| City |
Tarzana |
| State |
CA |
| Zip |
91356 |
| County |
Los Angeles |
| Listing Agent |
Joe Breckner DRE #00883666 |
| Courtesy Of |
Coldwell Banker Realty |
| List Price |
$3,195,000 |
| Status |
Active |
| Type |
Residential |
| Subtype |
Single Family Residence |
| Structure Size |
4,611 |
| Lot Size |
30,572 |
| Year Built |
1961 |
Listing information courtesy of: Joe Breckner, Coldwell Banker Realty. *Based on information from the Association of REALTORS/Multiple Listing as of Sep 17th, 2024 at 6:35 PM and/or other sources. Display of MLS data is deemed reliable but is not guaranteed accurate by the MLS. All data, including all measurements and calculations of area, is obtained from various sources and has not been, and will not be, verified by broker or MLS. All information should be independently reviewed and verified for accuracy. Properties may or may not be listed by the office/agent presenting the information.






















































