6744 Julie Lane, West Hills, CA 91307
-
Listed Price :
$1,450,000
-
Beds :
3
-
Baths :
3
-
Property Size :
2,432 sqft
-
Year Built :
1968
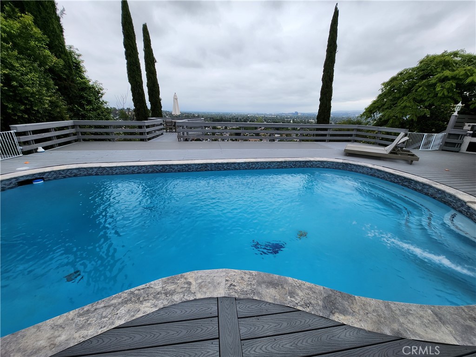
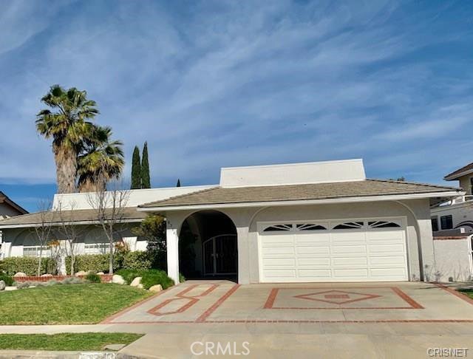
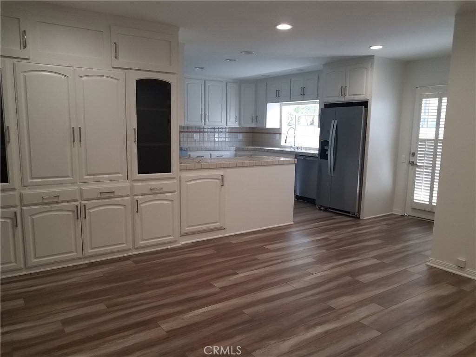
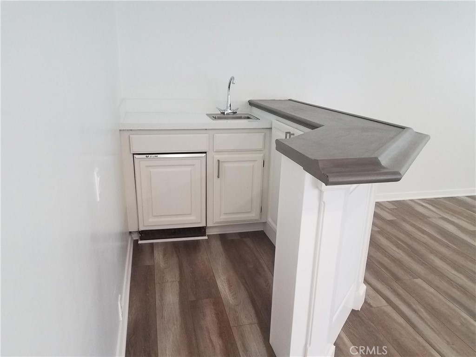
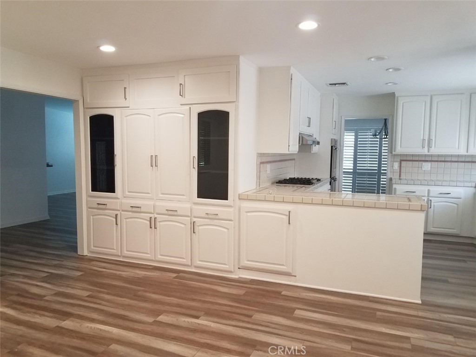
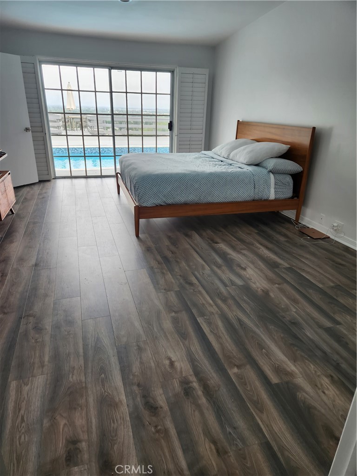
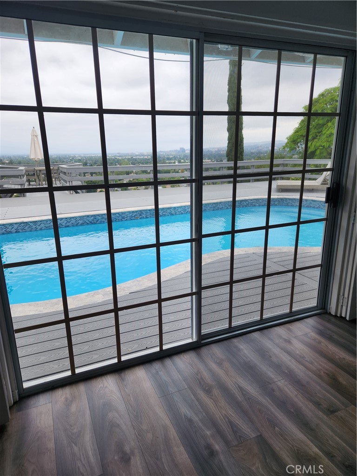
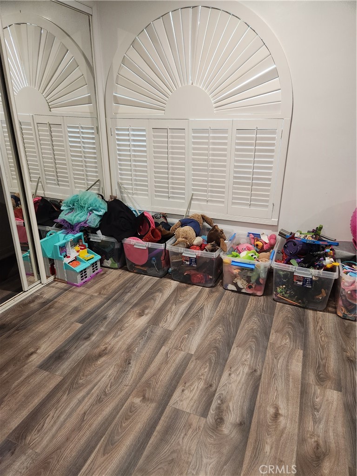
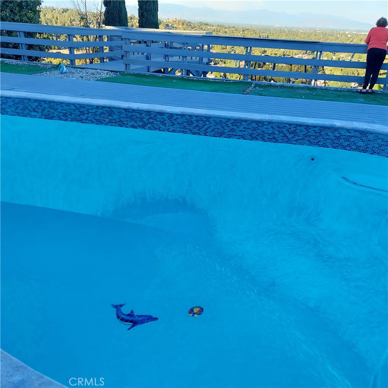
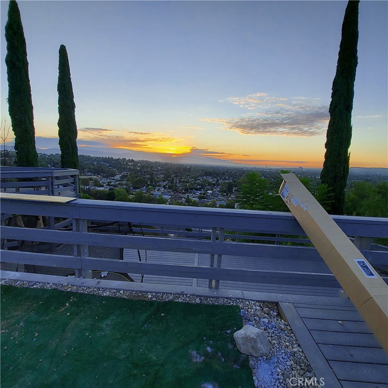
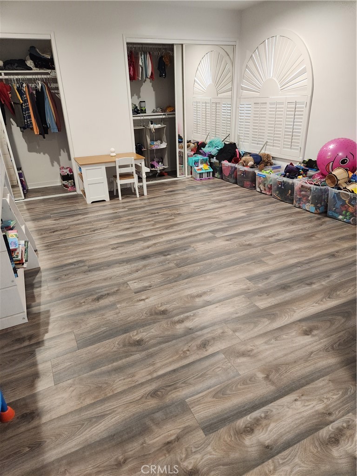
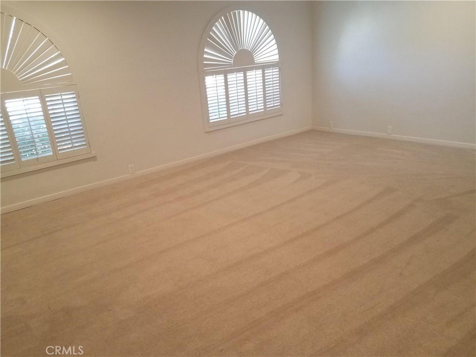
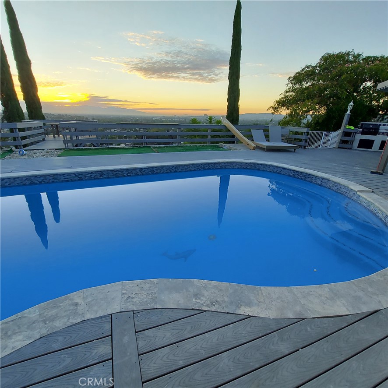
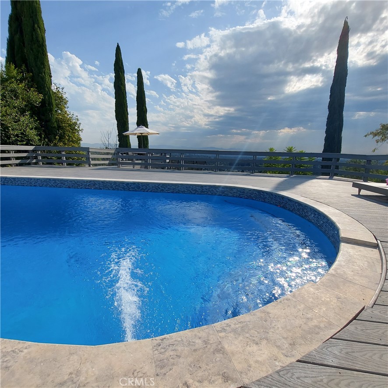
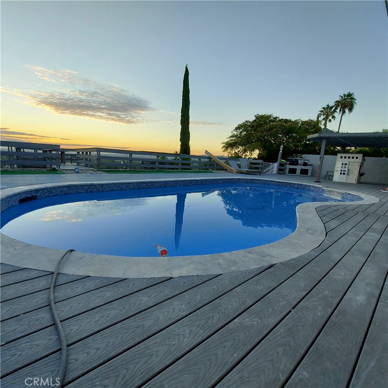
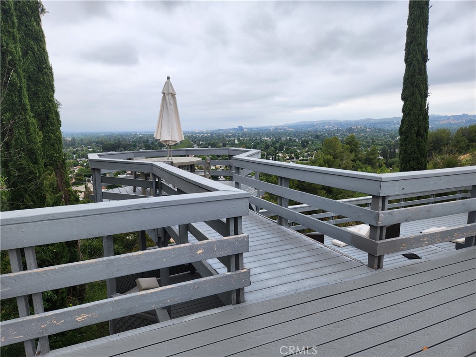
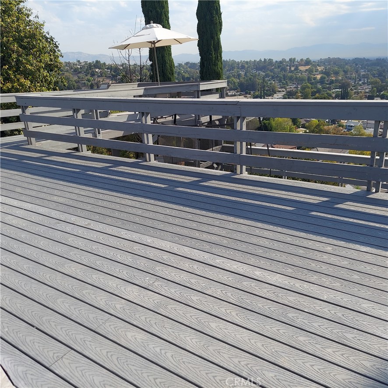
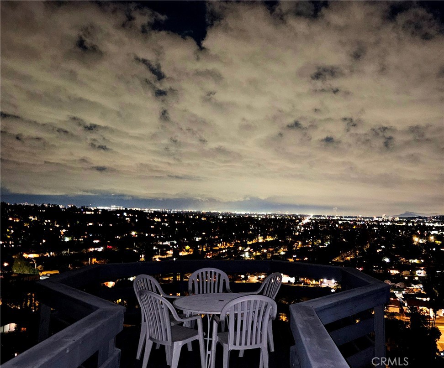
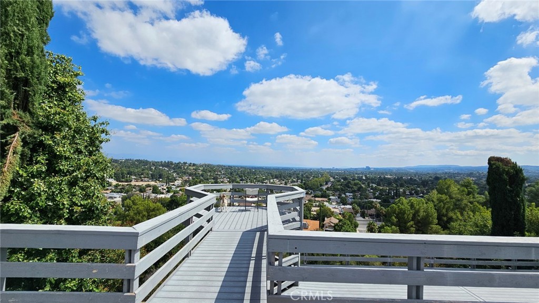
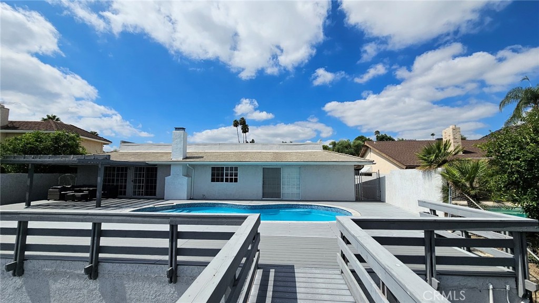
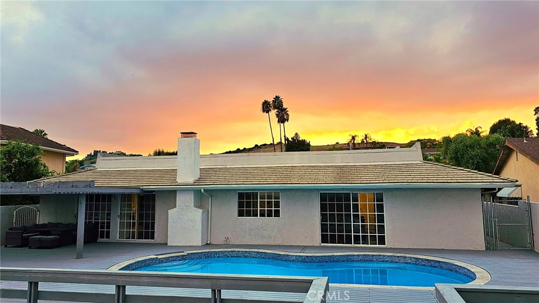
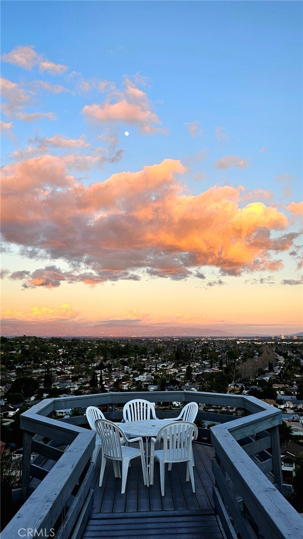
Property Description
GREAT VIEW HOME IN LAS VIRGENES SCHOOL DISTRICT. Do not miss this Lovely 2,432 sqft, 3+3 single story home with panoramic views of San Fernando Valley. The house features a large living room with fireplace opening to dining room with beautiful views. Laminate throughout the house. Good size bedrooms. Master bedroom with walk in closet and mountain and city views. kitchen opening on one side to the dining room with panoramic views and from the other side to cozy family room. Laundry room off of Kitchen. Two car attached garage. The backyard has a pool and a large deck with awesome views. LAS VIRGENES School district. Do not miss this wonderful view home
Interior Features
| Laundry Information |
| Location(s) |
Laundry Room |
| Kitchen Information |
| Features |
Kitchen/Family Room Combo, Tile Counters |
| Bedroom Information |
| Features |
All Bedrooms Down, Bedroom on Main Level |
| Bedrooms |
3 |
| Bathroom Information |
| Features |
Low Flow Plumbing Fixtures, Separate Shower |
| Bathrooms |
3 |
| Flooring Information |
| Material |
Laminate |
| Interior Information |
| Features |
Living Room Deck Attached, All Bedrooms Down, Bedroom on Main Level, Main Level Primary, Primary Suite, Walk-In Closet(s) |
| Cooling Type |
Central Air |
Listing Information
| Address |
6744 Julie Lane |
| City |
West Hills |
| State |
CA |
| Zip |
91307 |
| County |
Los Angeles |
| Listing Agent |
Soheila Mirfakhrai DRE #01360025 |
| Courtesy Of |
KHAJAVIJAN |
| List Price |
$1,450,000 |
| Status |
Active |
| Type |
Residential |
| Subtype |
Single Family Residence |
| Structure Size |
2,432 |
| Lot Size |
21,129 |
| Year Built |
1968 |
Listing information courtesy of: Soheila Mirfakhrai, KHAJAVIJAN. *Based on information from the Association of REALTORS/Multiple Listing as of Sep 16th, 2024 at 1:22 AM and/or other sources. Display of MLS data is deemed reliable but is not guaranteed accurate by the MLS. All data, including all measurements and calculations of area, is obtained from various sources and has not been, and will not be, verified by broker or MLS. All information should be independently reviewed and verified for accuracy. Properties may or may not be listed by the office/agent presenting the information.






















