5301 Amestoy Avenue, Encino, CA 91316
-
Listed Price :
$8,500,000
-
Beds :
6
-
Baths :
10
-
Property Size :
8,500 sqft
-
Year Built :
2019
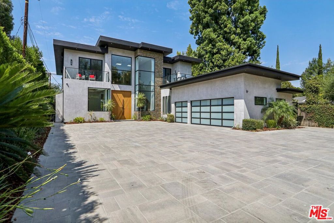
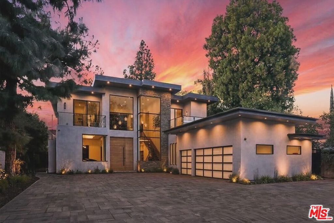
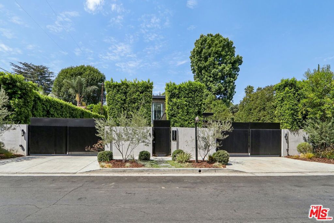
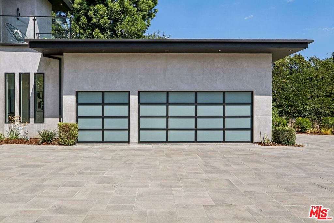
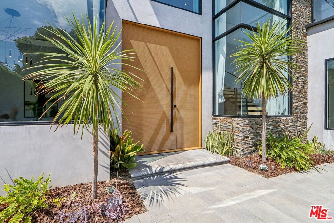
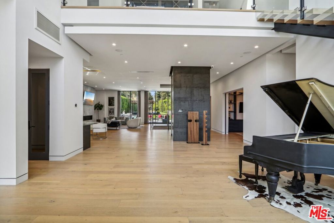
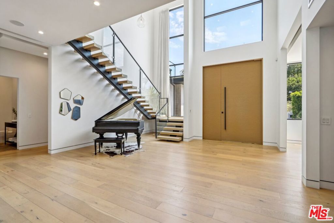
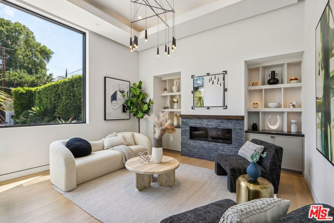
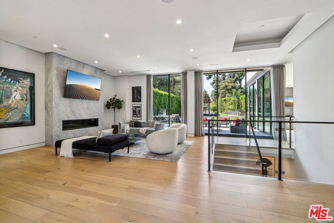
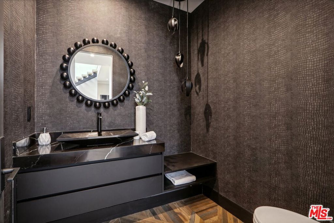
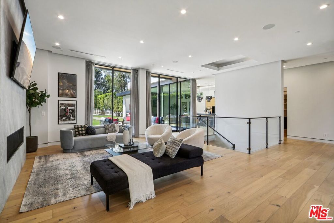
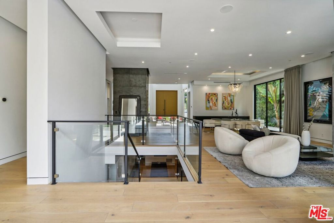
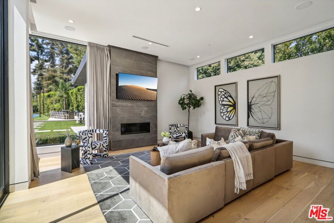
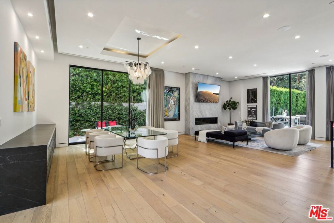
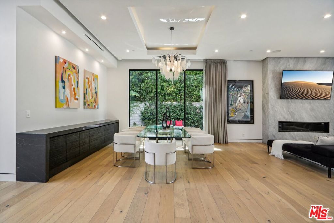
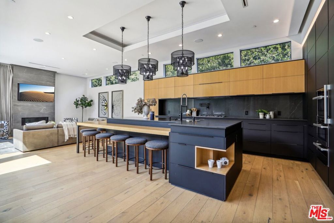
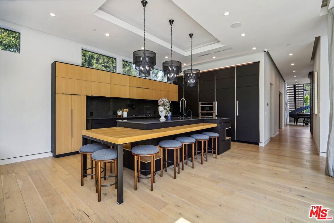
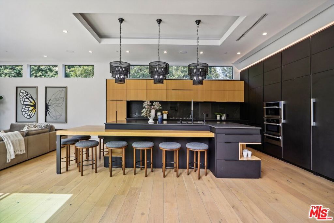
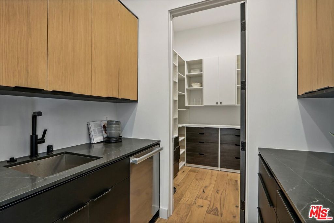
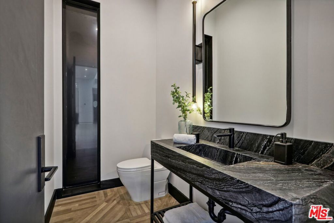
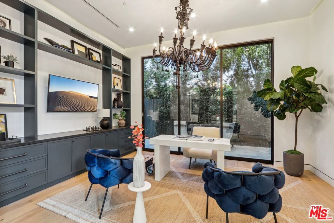
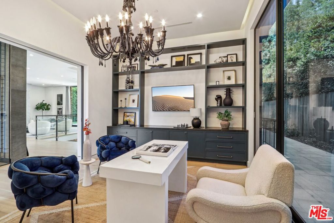
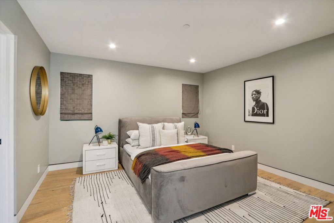
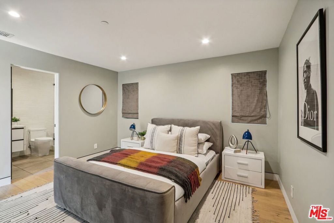
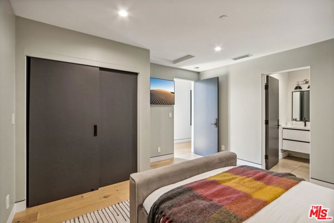
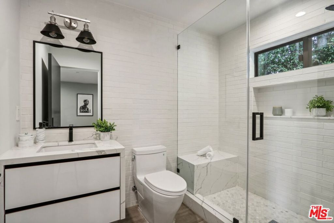
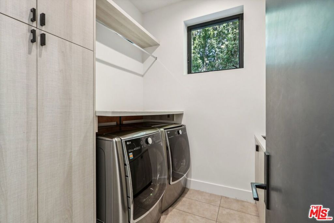
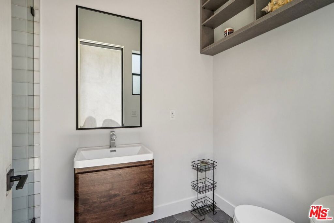
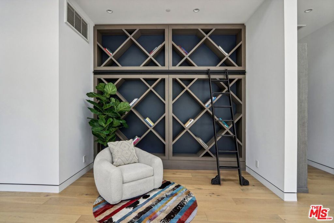
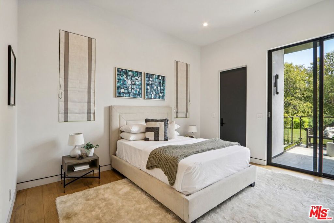
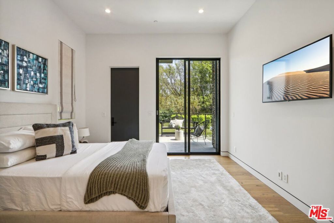
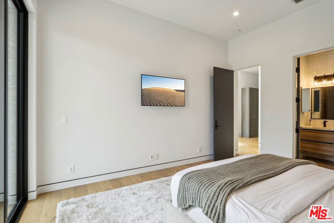
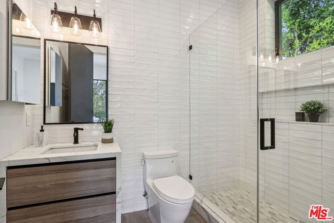
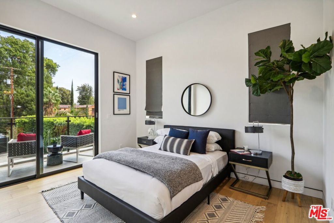
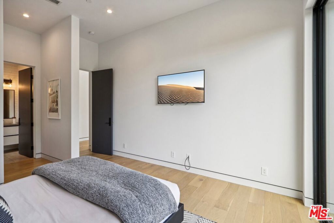
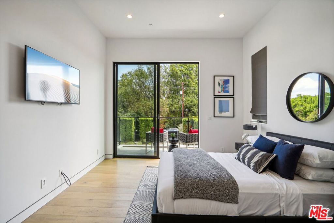
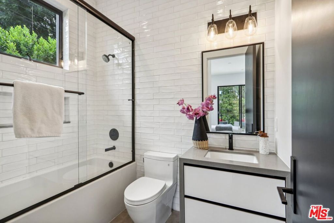
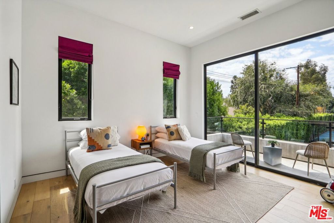
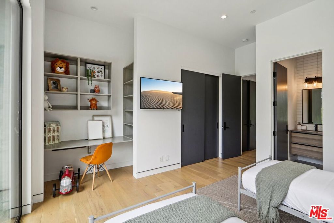
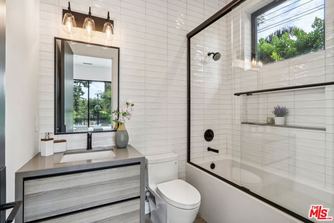
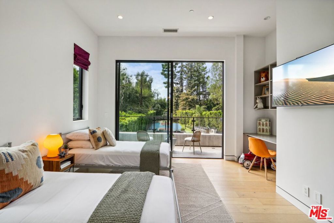
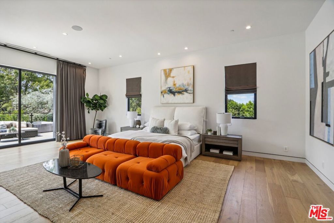
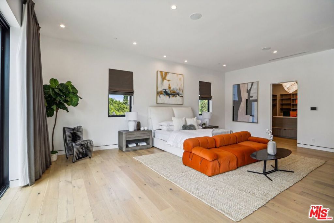
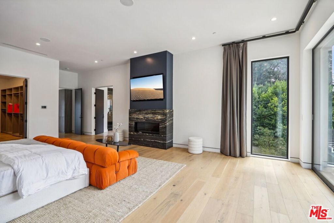
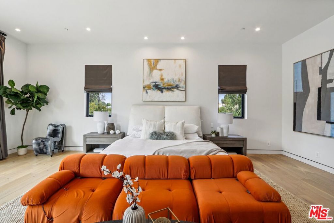
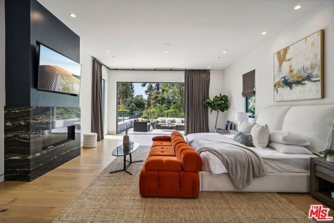
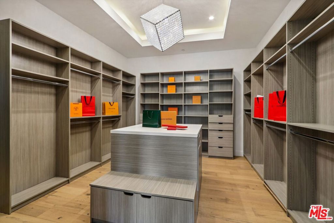
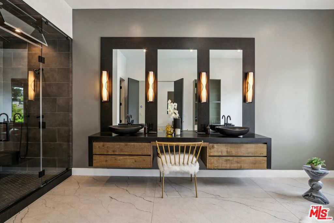
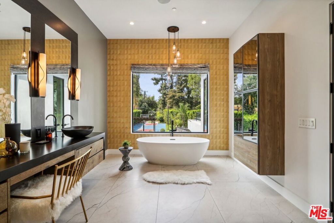
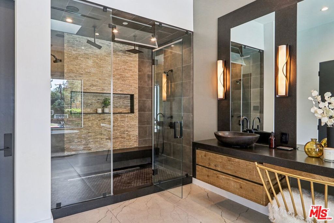
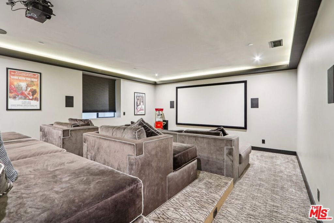
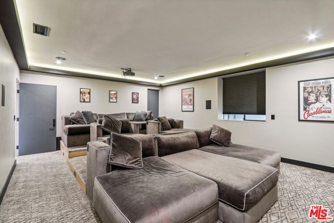
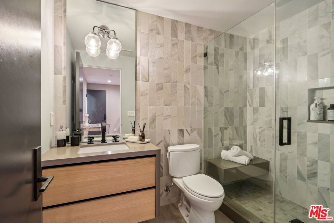
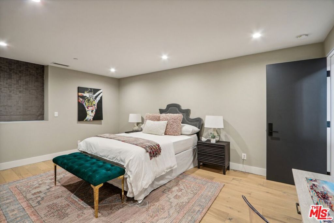
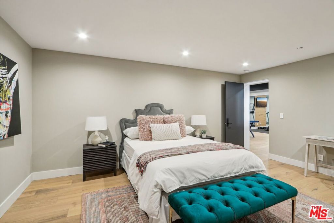
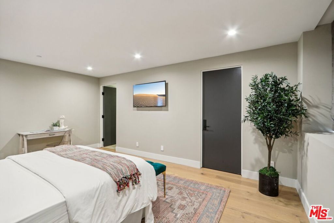
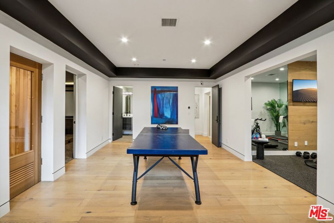
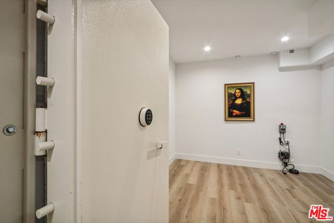
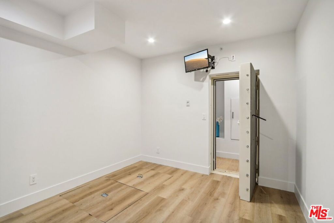
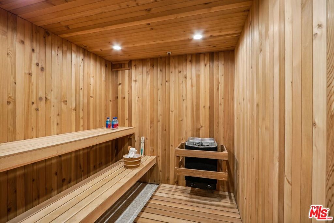
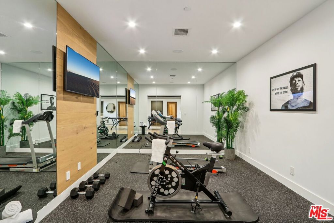
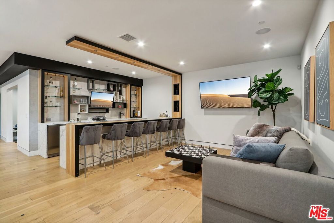
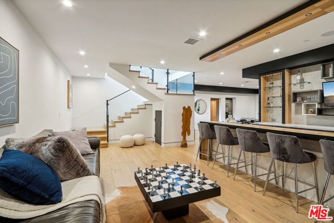
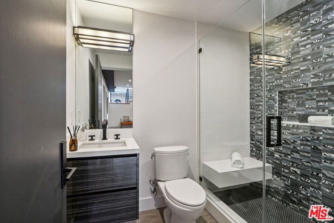
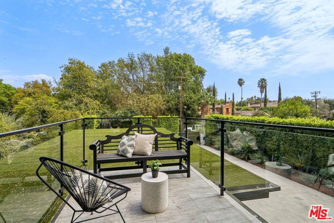
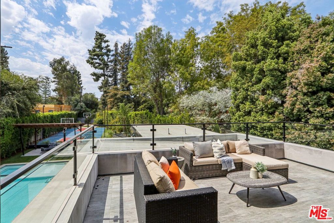
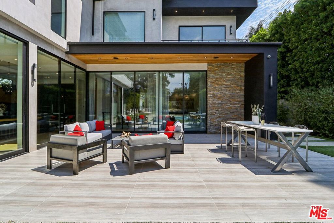
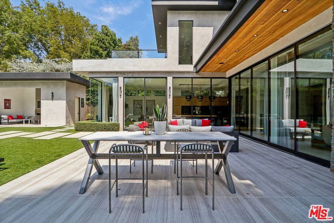
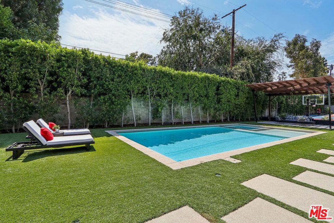
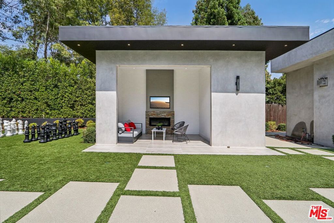
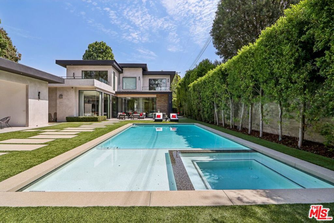
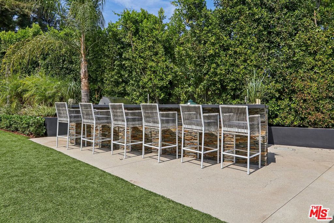
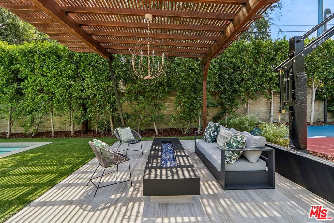
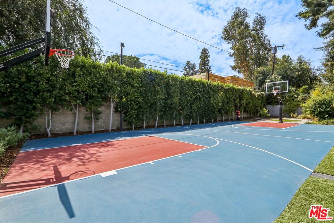
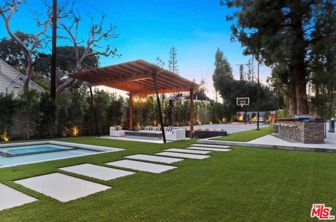
Property Description
Discover the epitome of luxury living in this gated 2019 custom-built trophy estate in the highly coveted Amestoy Estates. Spanning a generous 20,250 sqft lot, this architectural marvel offers impeccable indoor-outdoor living. Indulge in the oversized pool, outdoor kitchen, full basketball court, poolside bathroom, stunning fire pit feature, and two out door covered patio areas. Inside, the home boasts a wine cellar, five fireplaces, and a 2,200 sqft basement with a sauna, gym, theater, bar, bedroom, two full bathrooms and living area. The main level features three elegant living areas, a bespoke kitchen, guest suite, and office. The upper level is highlighted by a built-in library and three ensuite bedrooms and one large primary bed with large boutique style walk in closet. Stay tuned for more details on this unparalleled residence.
Interior Features
| Laundry Information |
| Location(s) |
Inside, Laundry Room |
| Bedroom Information |
| Bedrooms |
6 |
| Bathroom Information |
| Bathrooms |
10 |
| Flooring Information |
| Material |
Wood |
| Interior Information |
| Features |
Furnished, High Ceilings, Open Floorplan, Bar, Walk-In Pantry, Wine Cellar, Walk-In Closet(s) |
| Cooling Type |
Central Air |
Listing Information
| Address |
5301 Amestoy Avenue |
| City |
Encino |
| State |
CA |
| Zip |
91316 |
| County |
Los Angeles |
| Listing Agent |
Rod Watson DRE #01891044 |
| Co-Listing Agent |
Laura Watson DRE #02176534 |
| Courtesy Of |
Distinct Concierge Real Estate |
| List Price |
$8,500,000 |
| Status |
Active |
| Type |
Residential |
| Subtype |
Single Family Residence |
| Structure Size |
8,500 |
| Lot Size |
20,256 |
| Year Built |
2019 |
Listing information courtesy of: Rod Watson, Laura Watson, Distinct Concierge Real Estate. *Based on information from the Association of REALTORS/Multiple Listing as of Dec 5th, 2024 at 2:28 AM and/or other sources. Display of MLS data is deemed reliable but is not guaranteed accurate by the MLS. All data, including all measurements and calculations of area, is obtained from various sources and has not been, and will not be, verified by broker or MLS. All information should be independently reviewed and verified for accuracy. Properties may or may not be listed by the office/agent presenting the information.











































































