11594 Riverside Drive, North Hollywood, CA 91602
-
Listed Price :
$1,099,901
-
Beds :
3
-
Baths :
4
-
Property Size :
1,710 sqft
-
Year Built :
2017
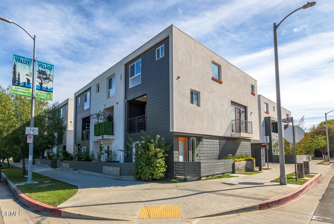
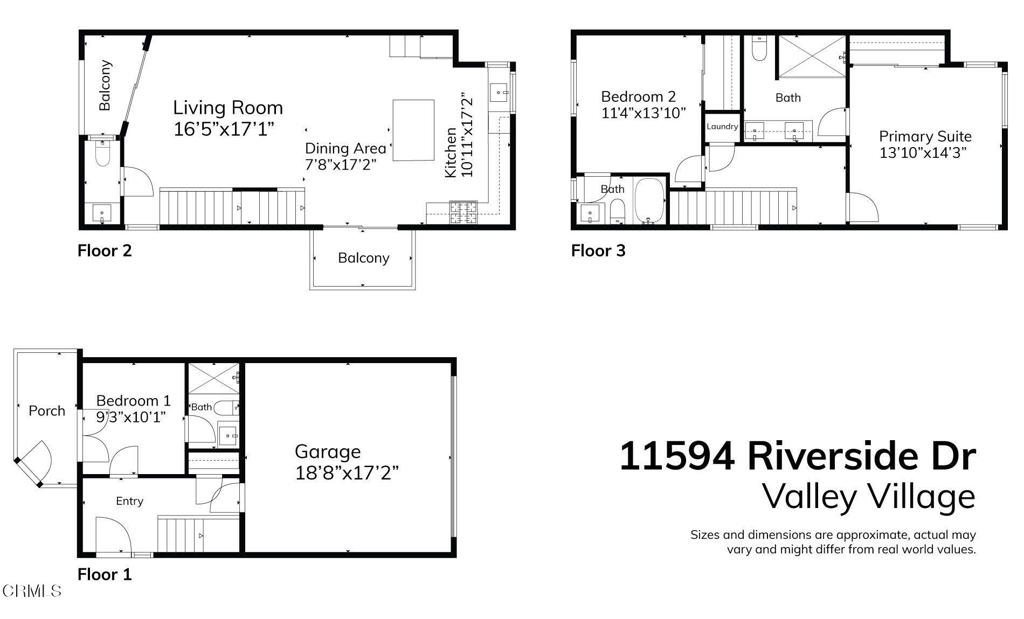
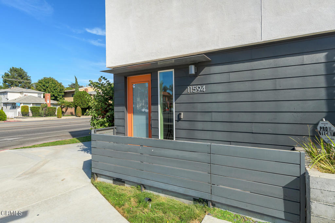
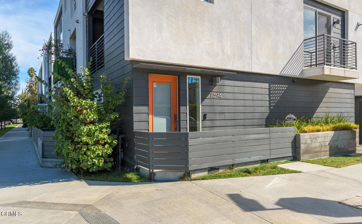
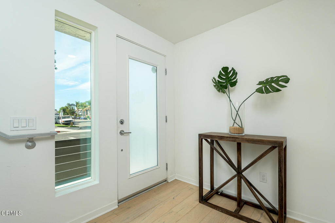
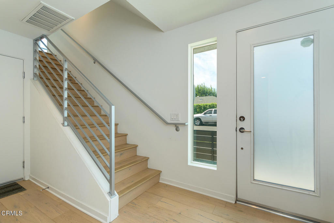
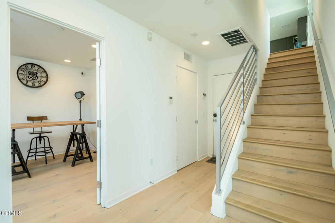
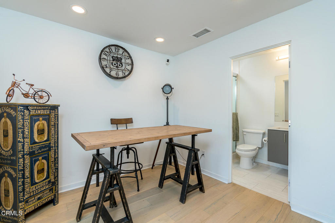

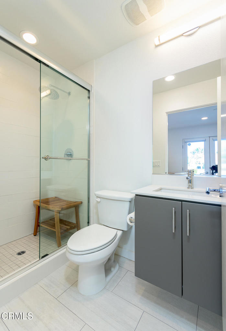
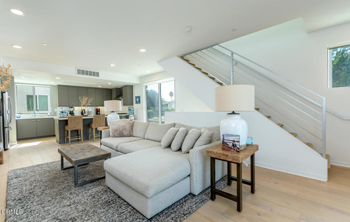
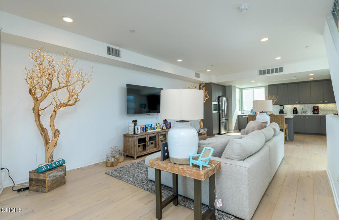
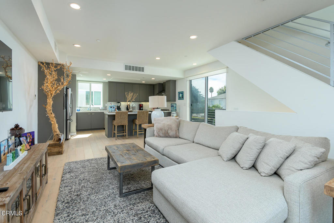
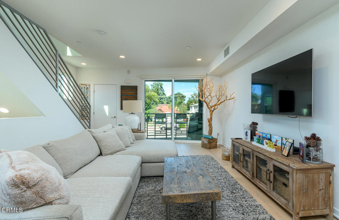
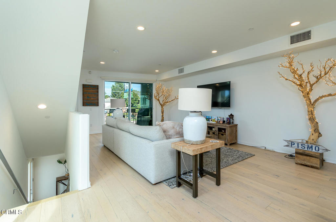
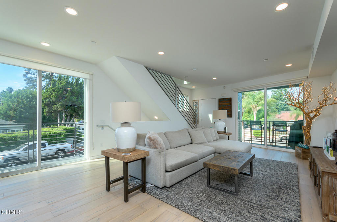

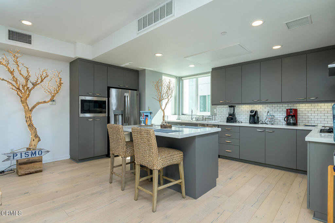
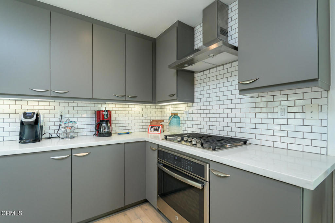
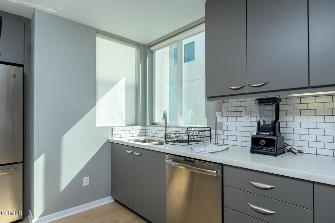
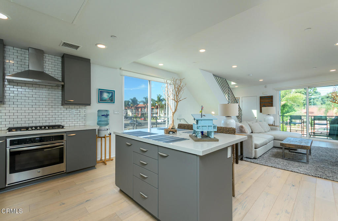
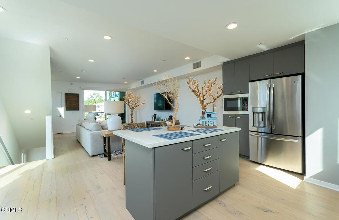
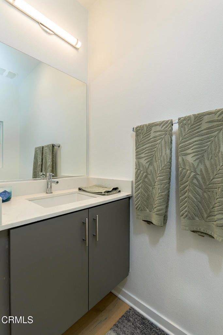
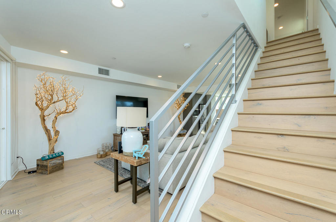
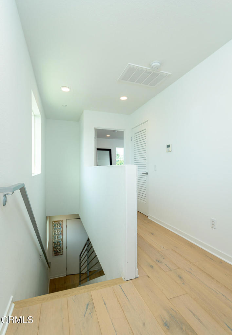
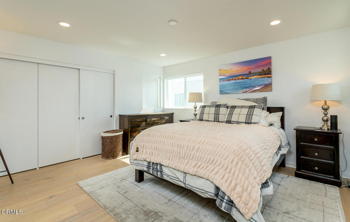
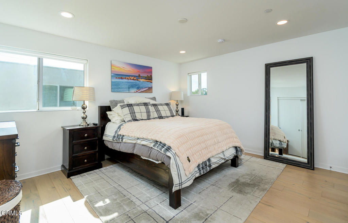
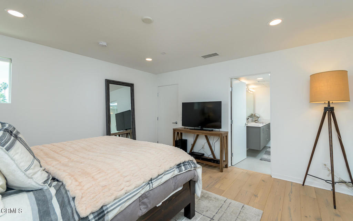
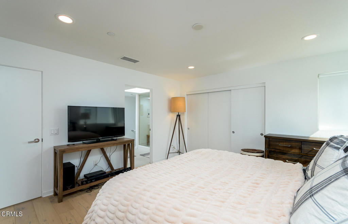
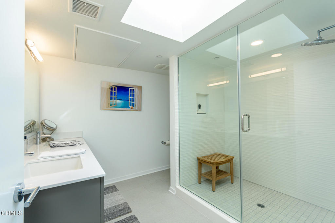
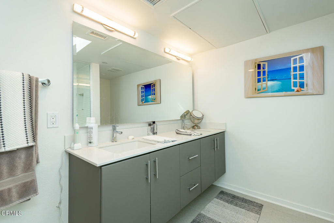
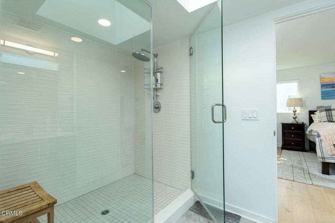
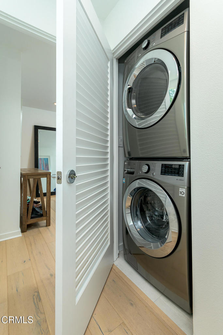
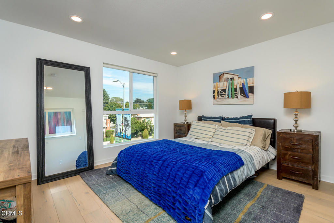
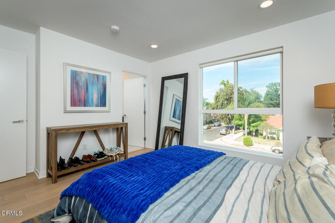
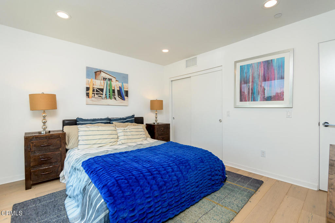
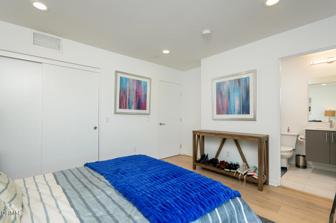
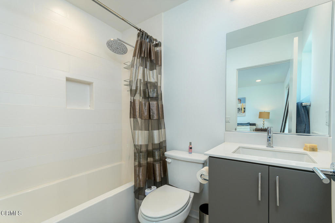
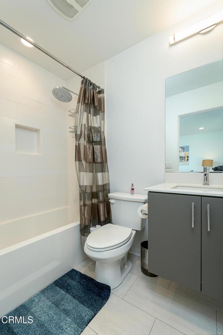
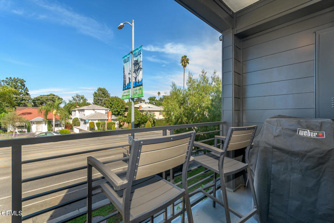
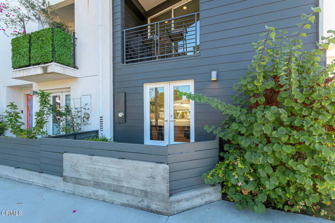
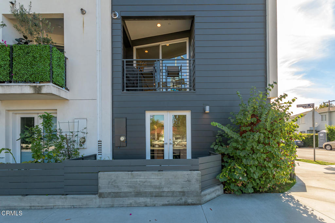
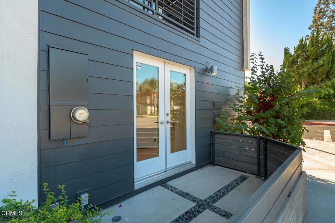
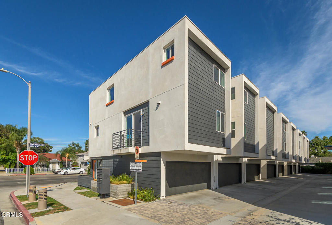
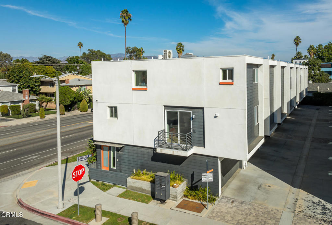

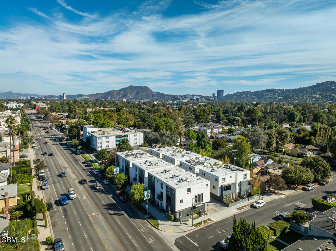
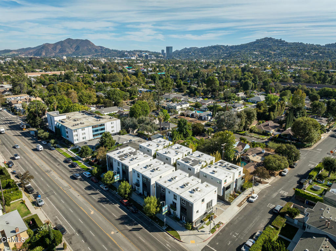
Property Description
Three Story Contemporary Architecture in Valley VillageThe owner fell in love with this independent home partially because it was on the corner and partially because it was so full of light. Each of the three bedrooms have their own bathrooms, plus there is a 1/2 bathroom on the main floor. The kitchen has quartz counter tops, stainless steel appliances and custom cabinets. The owner chose to add the kitchen island while the final construction was being completed...I think you will agree, that was absolutely the right choice. The open concept living, dining and kitchen area are wonderful. The gorgeous wood floors high ceilings and clean lines of the architects' designs are amazing. I personally like the two balconies and two patio spaces with drought resistant landscaping. There is direct access from the double attached garage. Additional Amenities:Year Built 2017 (Public Records)3 Bedrooms3.5 Bathrooms1710 Square Feet (Public Records)1333 Square Foot Lot (Public Records
Interior Features
| Laundry Information |
| Location(s) |
Laundry Closet, Stacked |
| Kitchen Information |
| Features |
Kitchen Island, Quartz Counters |
| Bedroom Information |
| Bedrooms |
3 |
| Bathroom Information |
| Features |
Dual Sinks |
| Bathrooms |
4 |
| Flooring Information |
| Material |
Laminate, Tile, Wood |
| Interior Information |
| Features |
High Ceilings, Multiple Staircases, Quartz Counters, Recessed Lighting, Primary Suite |
| Cooling Type |
Central Air |
Listing Information
| Address |
11594 Riverside Drive |
| City |
North Hollywood |
| State |
CA |
| Zip |
91602 |
| County |
Los Angeles |
| Listing Agent |
Chuck Lamm DRE #00857151 |
| Courtesy Of |
Engel & Voelkers La Canada |
| List Price |
$1,099,901 |
| Status |
Active |
| Type |
Residential |
| Subtype |
Single Family Residence |
| Structure Size |
1,710 |
| Lot Size |
1,333 |
| Year Built |
2017 |
Listing information courtesy of: Chuck Lamm, Engel & Voelkers La Canada. *Based on information from the Association of REALTORS/Multiple Listing as of Nov 13th, 2024 at 10:52 PM and/or other sources. Display of MLS data is deemed reliable but is not guaranteed accurate by the MLS. All data, including all measurements and calculations of area, is obtained from various sources and has not been, and will not be, verified by broker or MLS. All information should be independently reviewed and verified for accuracy. Properties may or may not be listed by the office/agent presenting the information.
















































