42350 Rockview Drive, Hemet, CA 92544
-
Listed Price :
$1,190,000
-
Beds :
5
-
Baths :
5
-
Property Size :
3,393 sqft
-
Year Built :
2000
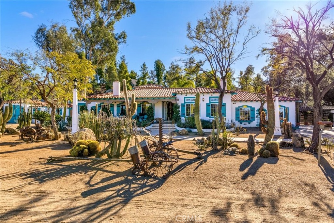
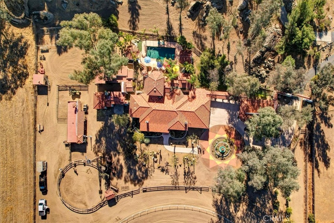
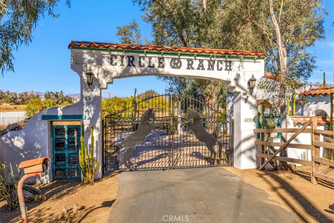
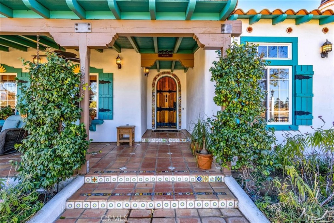
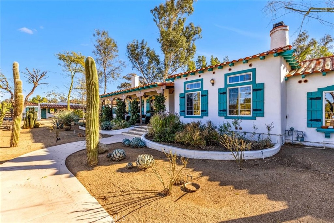
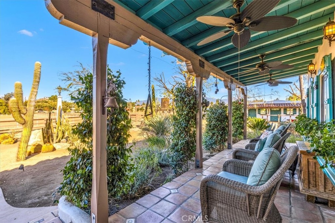
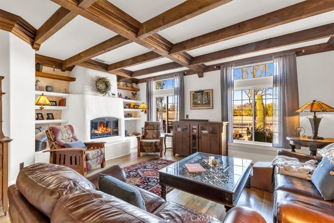
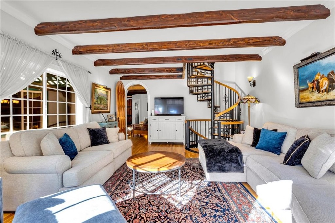
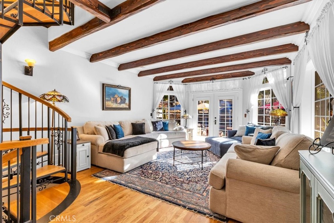
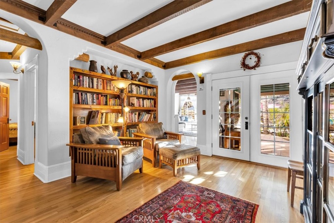

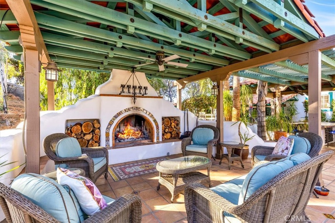
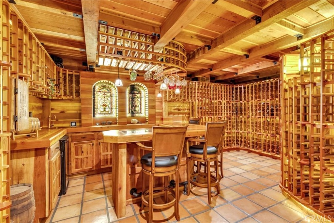
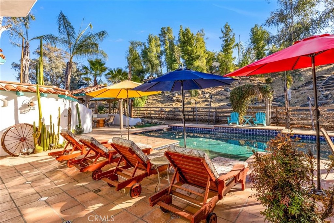
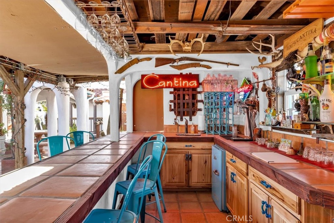
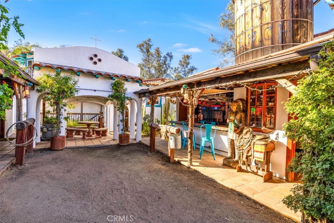
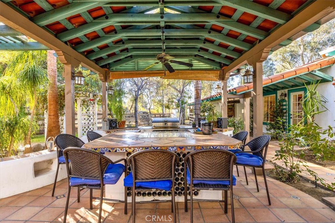
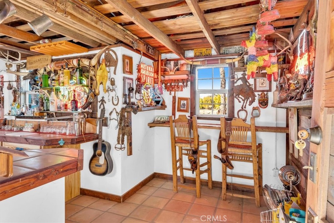
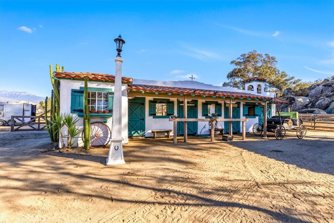
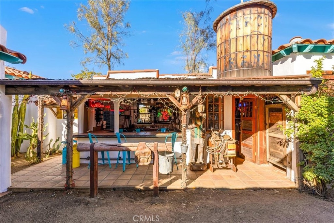
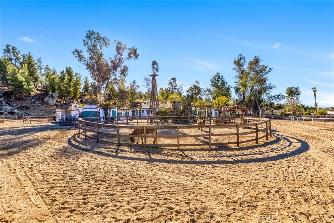
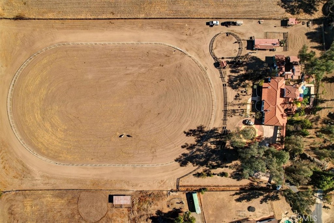
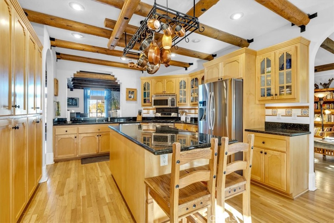
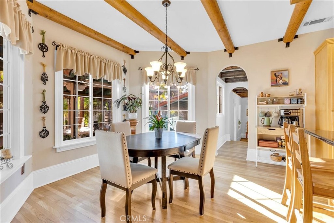
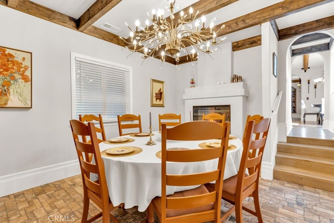
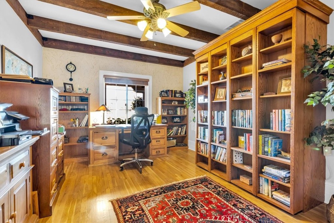
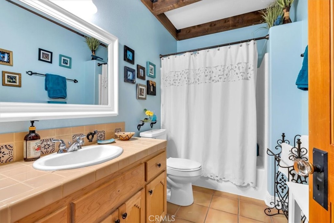

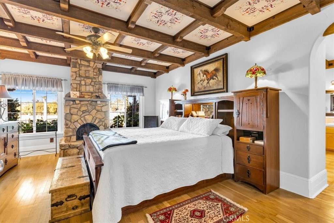
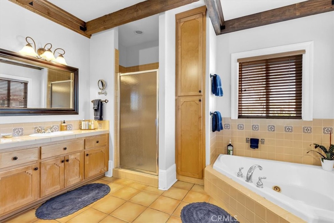
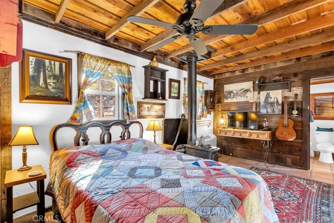
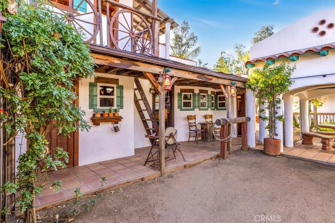
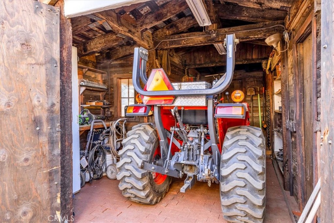
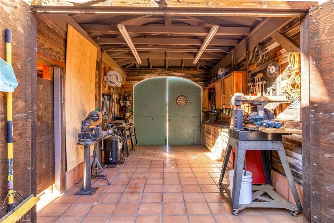
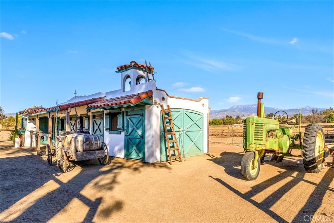
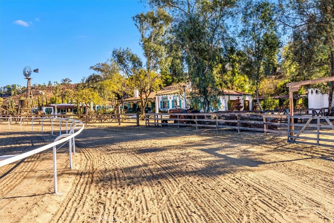
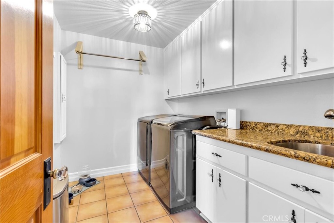
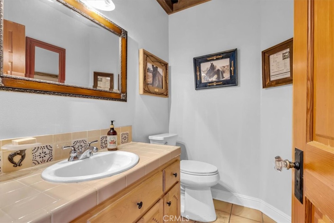
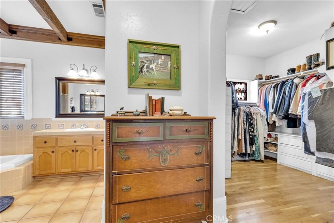
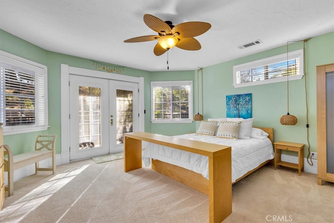
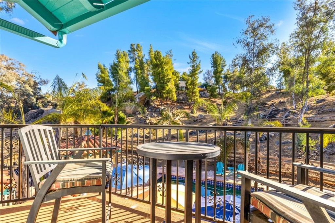
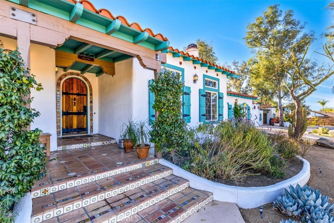
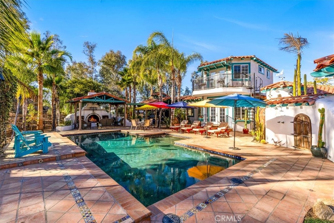
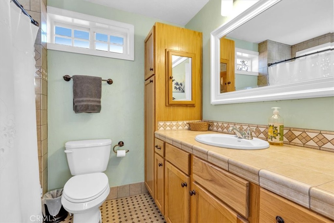
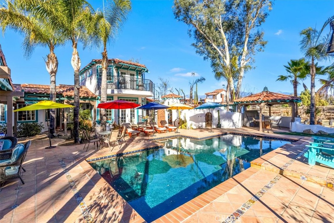
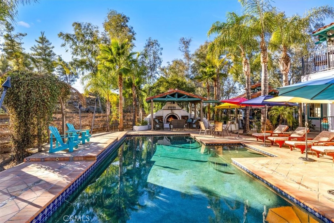
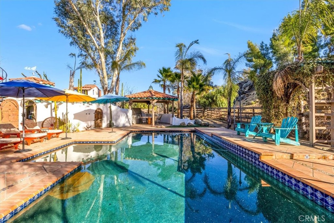
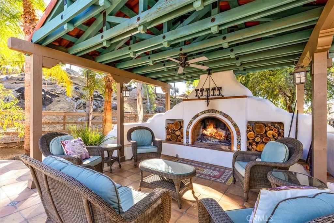
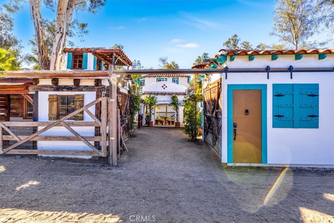
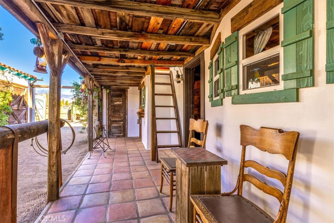
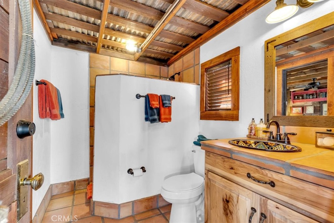
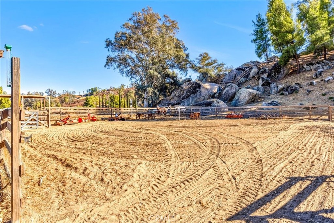
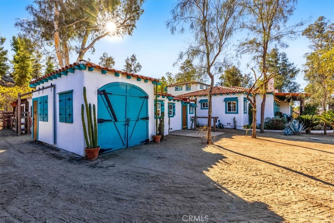
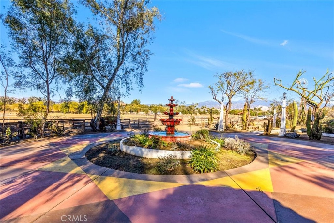
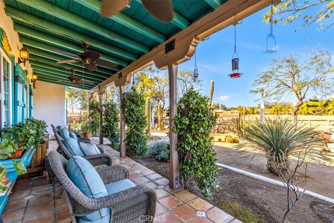
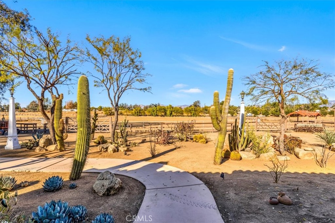
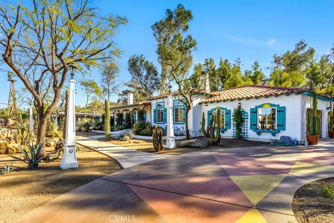
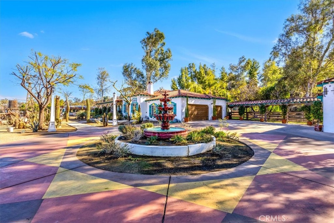
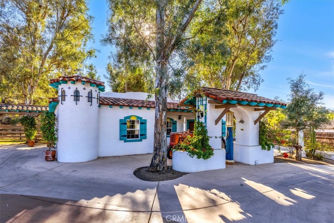
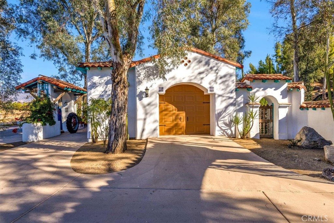
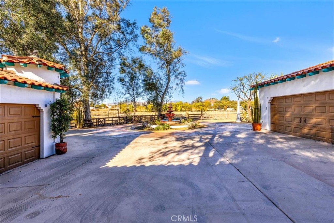
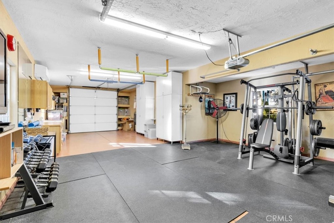
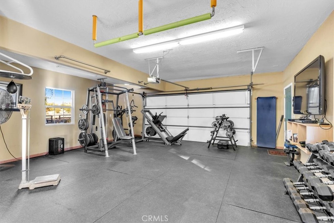

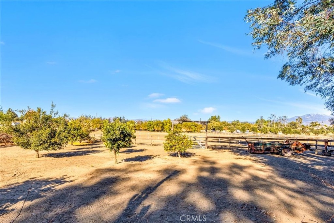
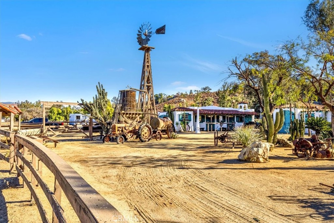
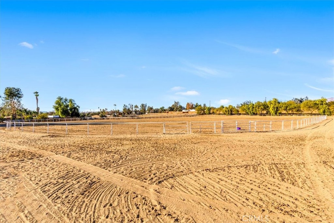
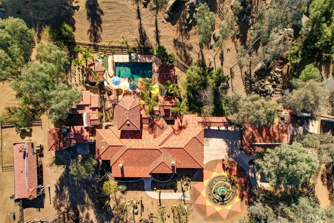
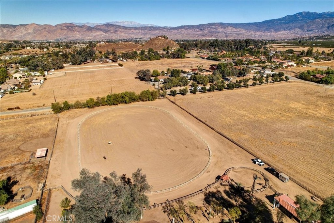
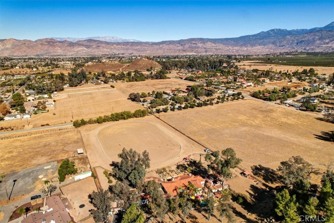
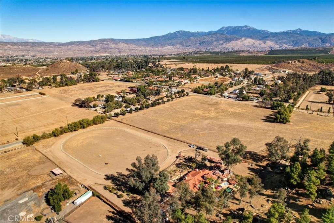
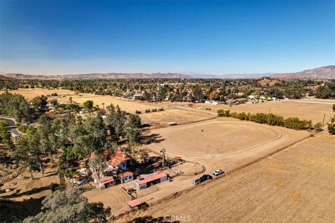
Property Description
Privacy - Gated Entrance - Views! Nestled on 4.947 sprawling acres, this property tells a story of meticulous attention to detail, thoughtful design, and a lifestyle that feels both luxurious and inviting. For horse enthusiasts, this property is a dream come true. It includes four 12x12 stables, tack room, 60-foot round pen, cross fencing, and a ¼-mile track for exercising your horses—all with easy access to nearby trails. The outdoor spaces are nothing short of extraordinary. The backyard feels like a coastal Mexican resort, with a Tappan grill, natural gas BBQ, natural gas tiki torches, and a large covered breezeway with a massive wood-burning fireplace—ideal for family gatherings or entertaining friends. A poolside shower and custom seating areas make this the ultimate outdoor oasis. On the far side of the pool lies a charming collection of custom-built structures. Here you’ll find a casita with Spanish paver floors, a ¾ bath, cast-iron fireplace and air conditioning. Across the way is the cantina, a South-of-the-border-inspired retreat with a bar, paver counters, and seating for eight. A tractor garage and workshop, built from railroad ties, complete this unique outdoor village. The home features ¾-inch white oak floors and 12-inch baseboards throughout. All interior doors are solid wood with 5 1/2 inch casings. How about an underground wine cellar and tasting room, complete with paver floors and storage for 1,200 bottles of wine. Park onsite 20+ cars for events and gatherings. Only one owner in 25 years.
Interior Features
| Laundry Information |
| Location(s) |
Washer Hookup, Gas Dryer Hookup, Inside, Laundry Room |
| Kitchen Information |
| Features |
Granite Counters, Kitchen Island, Pots & Pan Drawers |
| Bedroom Information |
| Features |
Bedroom on Main Level |
| Bedrooms |
5 |
| Bathroom Information |
| Features |
Bathroom Exhaust Fan, Bathtub, Dual Sinks, Full Bath on Main Level, Granite Counters, Jetted Tub, Soaking Tub, Separate Shower, Tile Counters, Tub Shower |
| Bathrooms |
5 |
| Flooring Information |
| Material |
Carpet, Tile, Wood |
| Interior Information |
| Features |
Beamed Ceilings, Built-in Features, Balcony, Block Walls, Ceiling Fan(s), Ceramic Counters, Separate/Formal Dining Room, Eat-in Kitchen, Granite Counters, High Ceilings, Pantry, Recessed Lighting, Storage, Bar, Bedroom on Main Level, Main Level Primary, Primary Suite, Wine Cellar, Walk-In Closet(s), Workshop |
| Cooling Type |
Central Air, Dual, Gas, Wall/Window Unit(s), Attic Fan |
Listing Information
| Address |
42350 Rockview Drive |
| City |
Hemet |
| State |
CA |
| Zip |
92544 |
| County |
Riverside |
| Listing Agent |
Mark Kojac DRE #00823998 |
| Courtesy Of |
First Team Real Estate |
| List Price |
$1,190,000 |
| Status |
Active |
| Type |
Residential |
| Subtype |
Single Family Residence |
| Structure Size |
3,393 |
| Lot Size |
215,491 |
| Year Built |
2000 |
Listing information courtesy of: Mark Kojac, First Team Real Estate. *Based on information from the Association of REALTORS/Multiple Listing as of Feb 4th, 2025 at 11:07 PM and/or other sources. Display of MLS data is deemed reliable but is not guaranteed accurate by the MLS. All data, including all measurements and calculations of area, is obtained from various sources and has not been, and will not be, verified by broker or MLS. All information should be independently reviewed and verified for accuracy. Properties may or may not be listed by the office/agent presenting the information.








































































